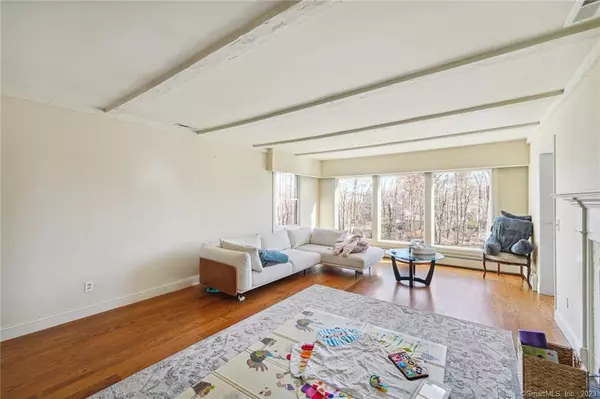REQUEST A TOUR
In-PersonVirtual Tour

$ 715,000
Est. payment | /mo
5 Beds
3 Baths
3,780 SqFt
$ 715,000
Est. payment | /mo
5 Beds
3 Baths
3,780 SqFt
Key Details
Property Type Single Family Home
Listing Status Under Contract
Purchase Type For Sale
Square Footage 3,780 sqft
Price per Sqft $189
MLS Listing ID 170610743
Style Ranch
Bedrooms 5
Full Baths 3
Year Built 1953
Annual Tax Amount $12,660
Lot Size 1.590 Acres
Property Description
This sprawling Ranch is nestled on over 1.5 acres in Redding CT, a quintessential country setting with classic New England stone walls. With 5 bedrooms, 3 baths and over 3000 square feet, there is no shortage of space inside or out. Meals and entertaining will be a breeze in the impressive gourmet kitchen which has stainless steel appliances, granite countertops, a copper farm sink, butcher block island with seating, a brick oven fireplace and hand hewn beams. The dining room opens to the kitchen and has 2 bay windows which allow for tons of natural light. Just off the dining room is a spacious living room w/exposed beams, fireplace and built-in shelving. Steps away are 4 bedrooms and a full bath, including the primary bedroom which has a full bath complete with a double sink and walk-in shower, as well as double closets and a private Juliette balcony that overlooks the beautifully landscaped yard. The remaining bedrooms on this main level are generously sized and feature hardwood floors. In the walkout lower level you'll find the 5th bedroom, a spacious family room that has a wood-burning fireplace, wall-to wall carpeting and a large picture window for maximum sunlight, as well as a 3rd full bath and a sunroom that leads to a huge outdoor slate patio. There's an attached 2-car garage and a large utility/laundry room. With easy access to highways and MetroNorth stations, commuting is super-convenient. Don't miss this one - Schedule today!
Location
State CT
County Fairfield
Zoning R-2
Rooms
Basement Full
Interior
Heating Baseboard
Cooling Central Air
Fireplaces Number 3
Exterior
Garage Attached Garage, Under House Garage
Garage Spaces 2.0
Waterfront Description Not Applicable
Roof Type Asphalt Shingle
Building
Lot Description Level Lot, Lightly Wooded, Sloping Lot
Foundation Concrete
Sewer Septic
Water Private Well
Schools
Elementary Schools Redding
Middle Schools John Read
High Schools Joel Barlow
Listed by Matt Miale • KW Legacy Partners
GET MORE INFORMATION

Jon Sigler
Sales Associate | RES.RES.0808054






