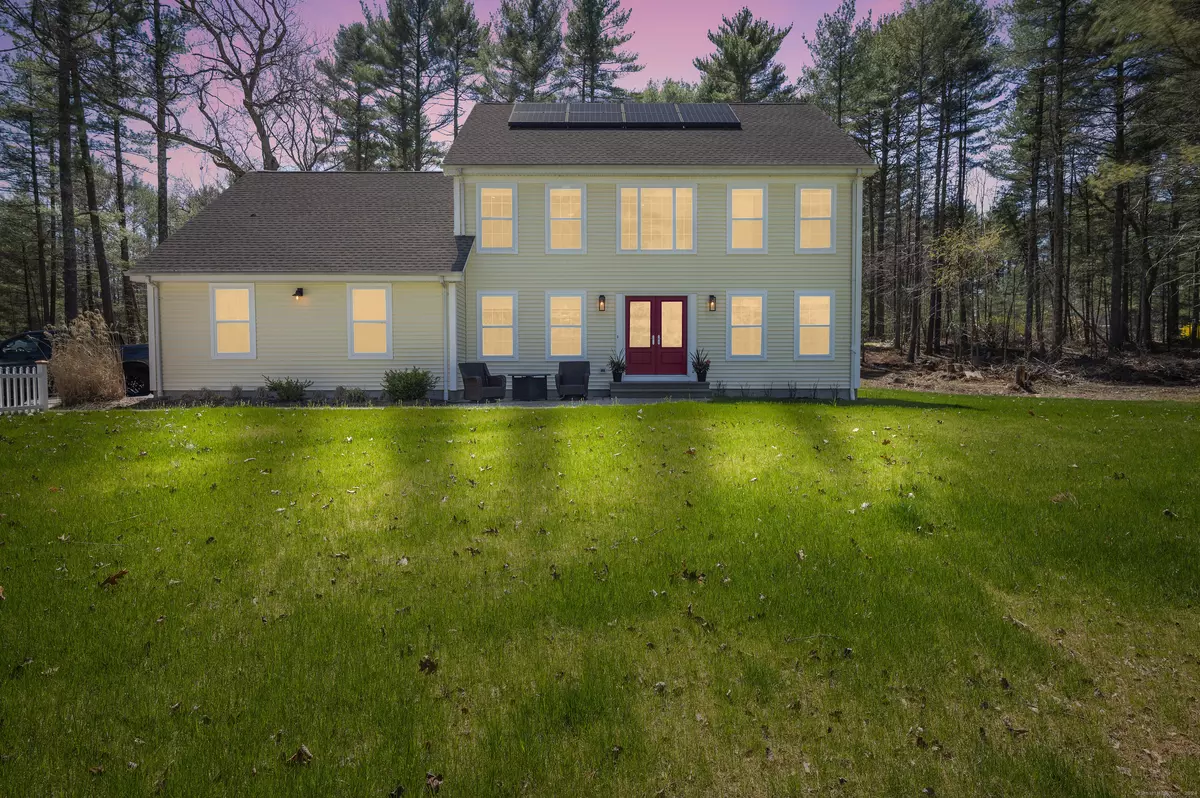
4 Beds
3 Baths
2,432 SqFt
4 Beds
3 Baths
2,432 SqFt
Key Details
Property Type Single Family Home
Listing Status Active
Purchase Type For Sale
Square Footage 2,432 sqft
Price per Sqft $390
MLS Listing ID 24013523
Style Colonial
Bedrooms 4
Full Baths 2
Half Baths 1
HOA Fees $175/ann
Year Built 1996
Annual Tax Amount $7,589
Lot Size 1.440 Acres
Property Description
Location
State CT
County New London
Zoning R60
Rooms
Basement Full, Garage Access, Concrete Floor
Interior
Heating Hot Air
Cooling Central Air
Fireplaces Number 1
Exterior
Exterior Feature Patio
Garage Attached Garage
Garage Spaces 2.0
Waterfront Description Walk to Water
Roof Type Asphalt Shingle
Building
Lot Description Corner Lot, Lightly Wooded, On Cul-De-Sac
Foundation Concrete
Sewer Septic
Water Private Well
Schools
Elementary Schools Griswold
Middle Schools Griswold
High Schools Griswold
GET MORE INFORMATION

Sales Associate | RES.RES.0808054






