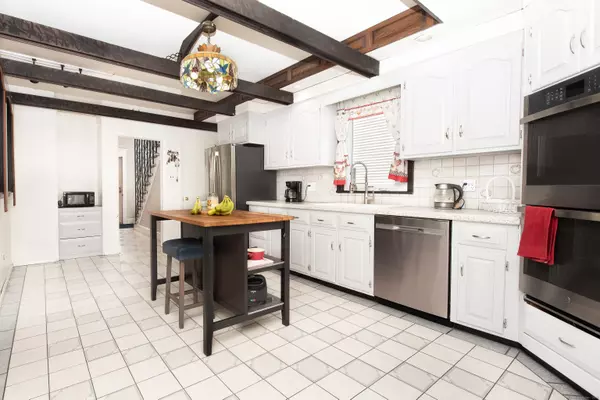
5 Beds
2 Baths
2,223 SqFt
5 Beds
2 Baths
2,223 SqFt
Key Details
Property Type Single Family Home
Listing Status Active
Purchase Type For Sale
Square Footage 2,223 sqft
Price per Sqft $211
MLS Listing ID 24011059
Style Colonial
Bedrooms 5
Full Baths 2
Year Built 1930
Annual Tax Amount $7,581
Lot Size 0.270 Acres
Property Description
Location
State CT
County Fairfield
Zoning RS-4
Rooms
Basement Full, Unfinished
Interior
Interior Features Cable - Pre-wired
Heating Hot Air
Cooling Central Air
Exterior
Exterior Feature Gutters, Lighting, Patio
Garage None
Waterfront Description Not Applicable
Roof Type Asphalt Shingle
Building
Lot Description Level Lot, Rolling
Foundation Block, Concrete
Sewer Public Sewer Connected
Water Public Water Connected
Schools
Elementary Schools Eli Whitney
Middle Schools Flood
High Schools Bunnell
GET MORE INFORMATION

Sales Associate | RES.RES.0808054






