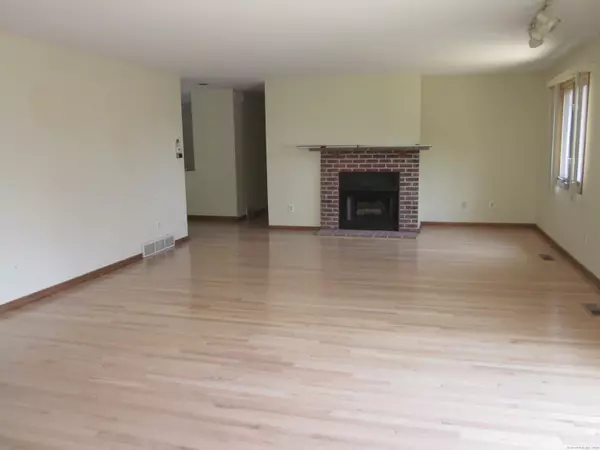
1 Bed
3 Baths
1,417 SqFt
1 Bed
3 Baths
1,417 SqFt
Key Details
Property Type Condo
Sub Type Condominium Rental
Listing Status Under Contract
Purchase Type For Rent
Square Footage 1,417 sqft
MLS Listing ID 24027001
Style Other
Bedrooms 1
Full Baths 2
Half Baths 1
Year Built 1988
Property Description
Location
State CT
County New Haven
Zoning Res
Rooms
Basement Full, Fully Finished, Garage Access
Interior
Interior Features Open Floor Plan
Heating Zoned
Cooling Central Air
Fireplaces Number 1
Exterior
Exterior Feature Underground Utilities, Deck, Gutters, Lighting
Garage Attached Garage, Under House Garage
Garage Spaces 2.0
Pool Heated, In Ground Pool
Waterfront Description Not Applicable
Building
Lot Description City Views, Lightly Wooded, Treed
Sewer Public Sewer Connected
Water Public Water Connected
Level or Stories 2
Schools
Elementary Schools Per Board Of Ed
High Schools Per Board Of Ed
GET MORE INFORMATION

Sales Associate | RES.RES.0808054






