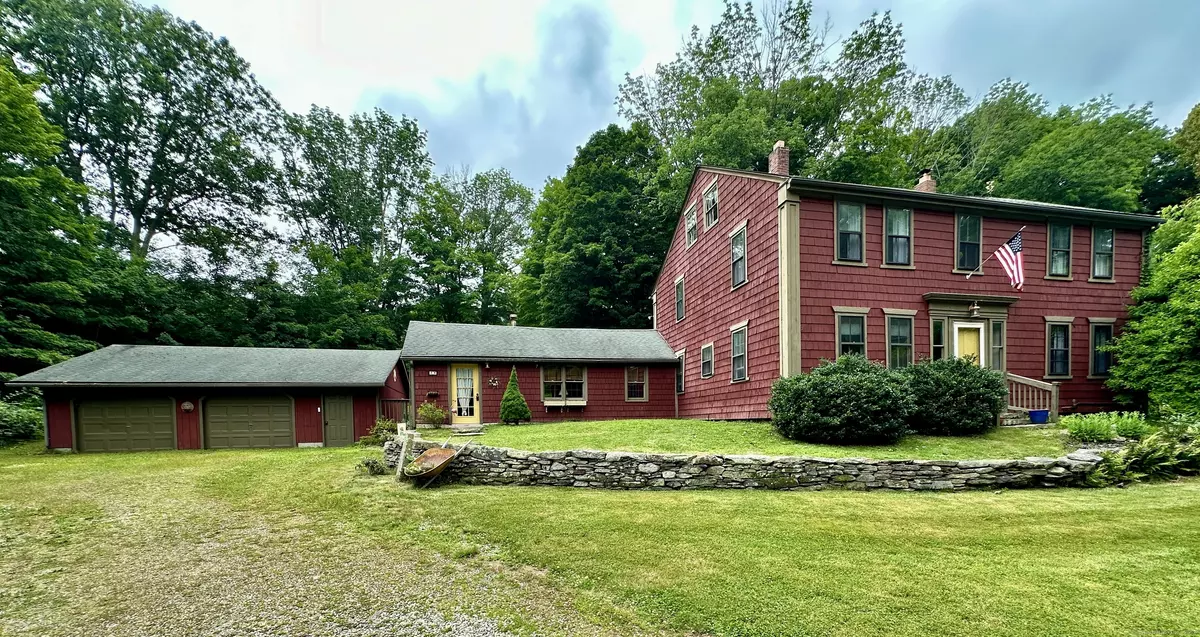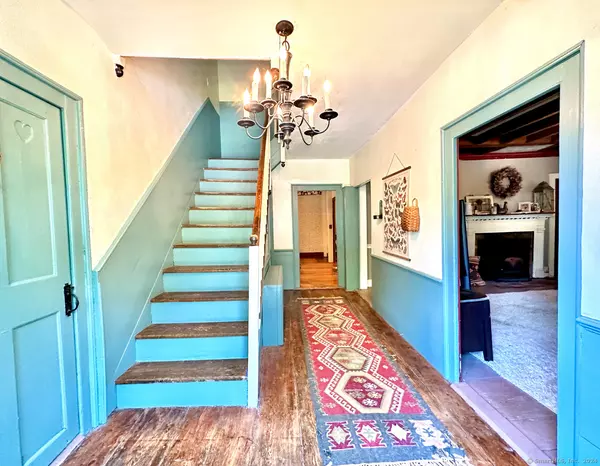
3 Beds
2 Baths
2,806 SqFt
3 Beds
2 Baths
2,806 SqFt
Key Details
Property Type Single Family Home
Listing Status Under Contract
Purchase Type For Sale
Square Footage 2,806 sqft
Price per Sqft $131
MLS Listing ID 24030177
Style Colonial,Antique
Bedrooms 3
Full Baths 1
Half Baths 1
Year Built 1750
Annual Tax Amount $7,198
Lot Size 1.220 Acres
Property Description
Location
State CT
County Windham
Zoning R-01
Rooms
Basement Partial, Unfinished, Interior Access, Dirt Floor, Partial With Hatchway
Interior
Heating Hot Water, Steam, Other
Cooling Ceiling Fans, Window Unit
Fireplaces Number 3
Exterior
Exterior Feature Shed, Garden Area, Stone Wall, Patio
Garage Detached Garage, Off Street Parking, Driveway, Unpaved
Garage Spaces 2.0
Waterfront Description Not Applicable
Roof Type Asphalt Shingle
Building
Lot Description Lightly Wooded, Dry, Sloping Lot
Foundation Slab, Stone
Sewer Septic
Water Private Well
Schools
Elementary Schools Pomfret Community
High Schools Woodstock Academy
GET MORE INFORMATION

Sales Associate | RES.RES.0808054






