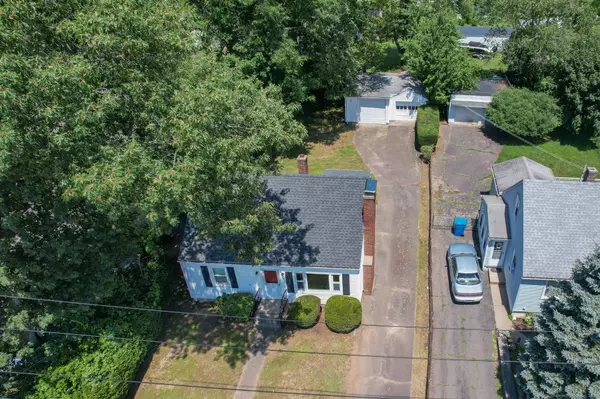
4 Beds
1 Bath
1,080 SqFt
4 Beds
1 Bath
1,080 SqFt
Key Details
Property Type Single Family Home
Listing Status Under Contract
Purchase Type For Sale
Square Footage 1,080 sqft
Price per Sqft $245
MLS Listing ID 24033197
Style Cape Cod
Bedrooms 4
Full Baths 1
Year Built 1957
Annual Tax Amount $6,025
Lot Size 6,098 Sqft
Property Description
Location
State CT
County New Haven
Zoning RL
Rooms
Basement Full, Unfinished, Storage, Concrete Floor, Full With Hatchway
Interior
Interior Features Open Floor Plan
Heating Hot Air
Cooling Window Unit
Fireplaces Number 1
Exterior
Exterior Feature Porch-Enclosed, Porch, Gutters, Lighting
Garage Detached Garage, Tandem, Driveway, Paved
Garage Spaces 2.0
Waterfront Description Not Applicable
Roof Type Asphalt Shingle
Building
Lot Description City Views, Level Lot, Cleared, Professionally Landscaped
Foundation Concrete
Sewer Public Sewer Connected
Water Public Water Connected
Schools
Elementary Schools Per Board Of Ed
High Schools John F. Kennedy
GET MORE INFORMATION

Sales Associate | RES.RES.0808054






