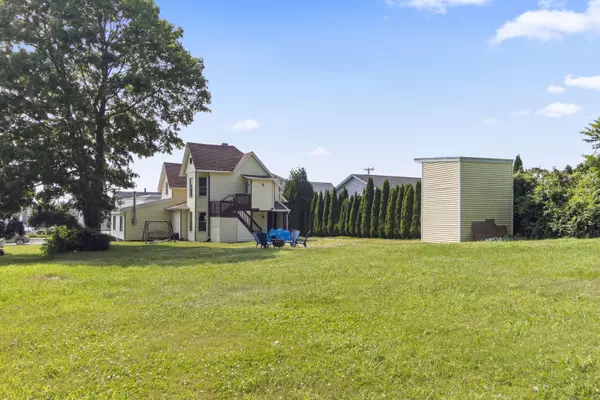
6 Beds
3 Baths
2,850 SqFt
6 Beds
3 Baths
2,850 SqFt
Key Details
Property Type Single Family Home
Listing Status Under Contract
Purchase Type For Sale
Square Footage 2,850 sqft
Price per Sqft $143
MLS Listing ID 24031796
Style Other
Bedrooms 6
Full Baths 3
Year Built 1910
Annual Tax Amount $5,383
Lot Size 0.430 Acres
Property Description
Location
State CT
County New London
Zoning R51
Rooms
Basement Crawl Space, Full, Unfinished, Full With Hatchway
Interior
Heating Baseboard, Hot Water
Cooling Ceiling Fans
Exterior
Exterior Feature Shed, Porch
Garage None, Off Street Parking, Driveway
Waterfront Description Not Applicable
Roof Type Asphalt Shingle
Building
Lot Description Level Lot, Cleared
Foundation Block, Stone
Sewer Public Sewer Connected
Water Public Water Connected
Schools
Elementary Schools Per Board Of Ed
High Schools Per Board Of Ed
GET MORE INFORMATION

Sales Associate | RES.RES.0808054






