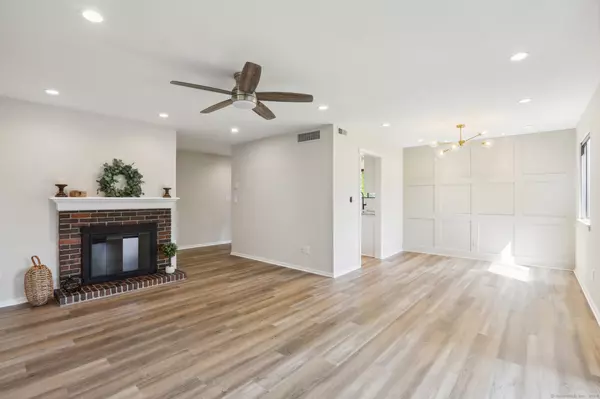
2 Beds
2 Baths
1,076 SqFt
2 Beds
2 Baths
1,076 SqFt
Key Details
Property Type Condo
Sub Type Condominium
Listing Status Active
Purchase Type For Sale
Square Footage 1,076 sqft
Price per Sqft $301
MLS Listing ID 24037010
Style Ranch
Bedrooms 2
Full Baths 2
HOA Fees $652/mo
Year Built 1967
Annual Tax Amount $2,513
Property Description
Location
State CT
County New Haven
Zoning Residential
Rooms
Basement None
Interior
Interior Features Cable - Available
Heating Heat Pump
Cooling Ceiling Fans, Central Air, Heat Pump
Fireplaces Number 1
Exterior
Garage Detached Garage
Garage Spaces 1.0
Pool In Ground Pool
Waterfront Description Not Applicable
Building
Lot Description Lightly Wooded
Sewer Public Sewer Connected
Water Public Water Connected
Level or Stories 1
Schools
Elementary Schools Per Board Of Ed
High Schools Per Board Of Ed
GET MORE INFORMATION

Sales Associate | RES.RES.0808054






