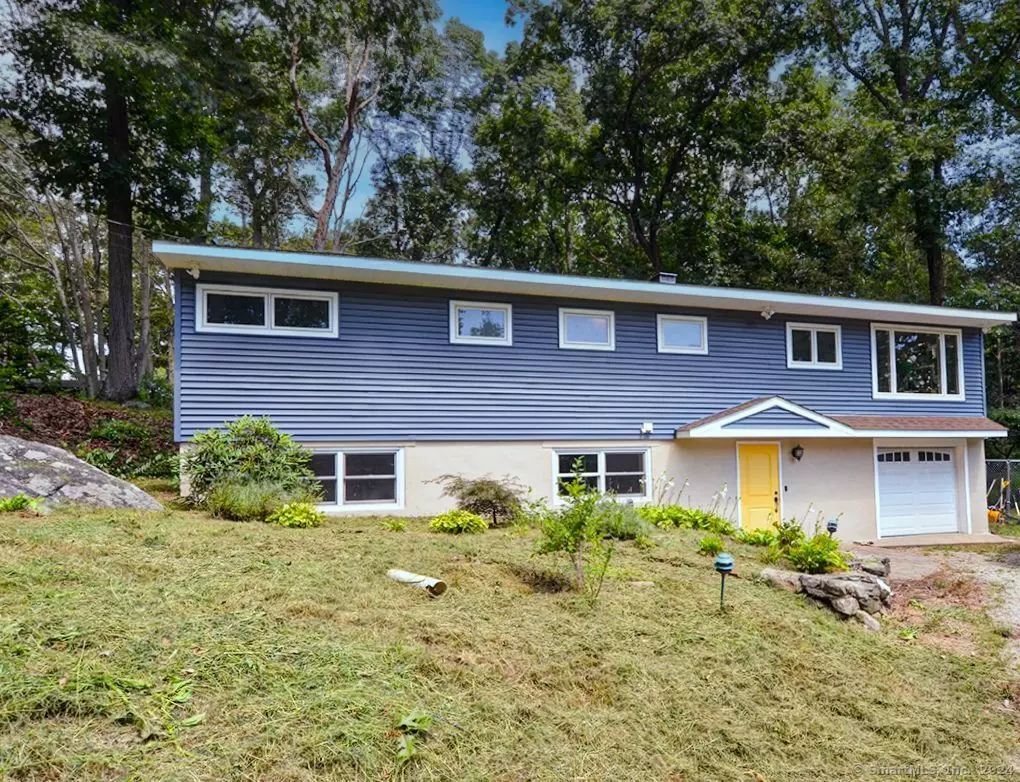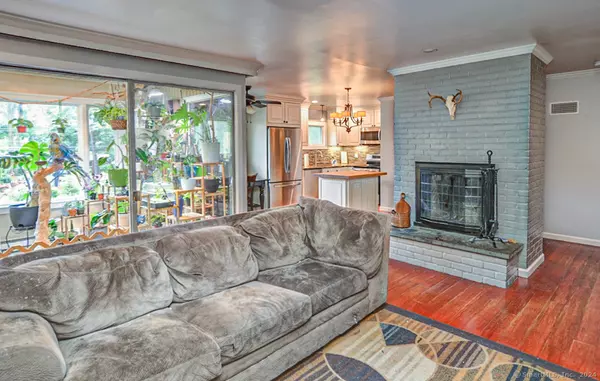3 Beds
2 Baths
2,112 SqFt
3 Beds
2 Baths
2,112 SqFt
Key Details
Property Type Single Family Home
Listing Status Active
Purchase Type For Sale
Square Footage 2,112 sqft
Price per Sqft $324
MLS Listing ID 24040855
Style Ranch
Bedrooms 3
Full Baths 2
Year Built 1954
Annual Tax Amount $9,125
Lot Size 0.690 Acres
Property Description
Location
State CT
County Fairfield
Zoning A2
Rooms
Basement Full, Heated, Garage Access, Cooled, Interior Access, Partially Finished, Full With Walk-Out
Interior
Interior Features Auto Garage Door Opener, Cable - Pre-wired
Heating Baseboard, Hot Air
Cooling Ceiling Fans, Central Air
Fireplaces Number 2
Exterior
Exterior Feature Shed, Deck
Parking Features Attached Garage, Driveway, Unpaved
Garage Spaces 1.0
Waterfront Description Access
Roof Type Asphalt Shingle
Building
Lot Description Treed, Dry, Level Lot, Sloping Lot
Foundation Block
Sewer Septic
Water Public Water Connected
Schools
Elementary Schools Per Board Of Ed
Middle Schools Per Board Of Ed
High Schools Per Board Of Ed
GET MORE INFORMATION
Sales Associate | RES.RES.0808054






