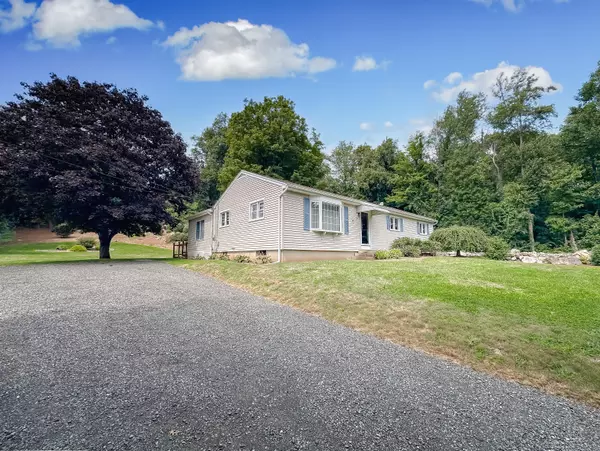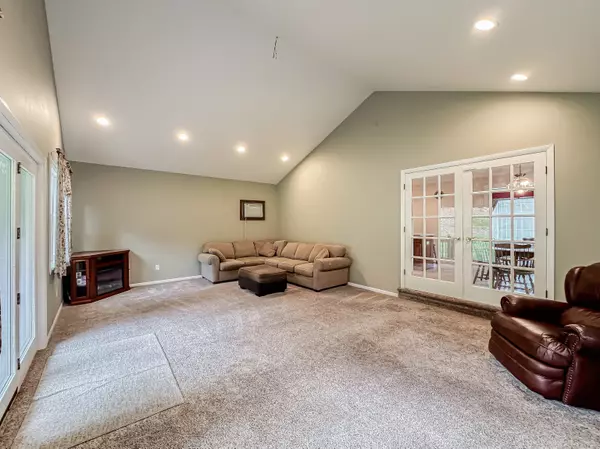REQUEST A TOUR If you would like to see this home without being there in person, select the "Virtual Tour" option and your agent will contact you to discuss available opportunities.
In-PersonVirtual Tour

$ 395,000
Est. payment | /mo
3 Beds
1 Bath
1,632 SqFt
$ 395,000
Est. payment | /mo
3 Beds
1 Bath
1,632 SqFt
Key Details
Property Type Single Family Home
Listing Status Active
Purchase Type For Sale
Square Footage 1,632 sqft
Price per Sqft $242
MLS Listing ID 24042060
Style Ranch
Bedrooms 3
Full Baths 1
Year Built 1961
Annual Tax Amount $5,499
Lot Size 1.170 Acres
Property Description
ANOTHER OPPORTUNITY TO OWN THIS BEAUTIFUL HOME!! As you make your way up the driveway, you'll notice the tranquil setting that this lovely home is surrounded by. This 1.17 acre lot encompasses a large parking area that opens to a spacious, well manicured back yard with mature plantings, vegetable garden & large storage shed and includes an aesthetically pleasing wood deck that will provide you with the feeling of serenity. Upon entering the well cared for home, you are greeted with a tiled foyer that opens to the large living room w/bay window & hardwood flooring. The living room leads to the dining area & well maintained kitchen w/center island. The kitchen offers a lot of cabinet space, including a built in pantry cabinet w/roll out shelving. French doors open to the generous sized family room w/cathedral ceiling & recessed lighting. To complete the main living level, there are 3 spacious bedrooms w/hardwood flooring, a laundry room & full bath. The home features crown molding, central air, new water heater, newer oil tank and a large basement. Conveniently located to major highways (RT 8 & 84) and places of interest.
Location
State CT
County New Haven
Zoning RA-1
Rooms
Basement Full, Unfinished, Interior Access, Concrete Floor, Full With Hatchway
Interior
Heating Hot Air
Cooling Central Air
Exterior
Exterior Feature Shed, Deck, Garden Area
Parking Features None
Waterfront Description Not Applicable
Roof Type Shingle
Building
Lot Description Lightly Wooded
Foundation Concrete
Sewer Septic
Water Private Well
Schools
Elementary Schools Prospect
High Schools Woodland Regional
Listed by Joe Waters • Parkview Properties LLC
GET MORE INFORMATION

Jon Sigler
Sales Associate | RES.RES.0808054






