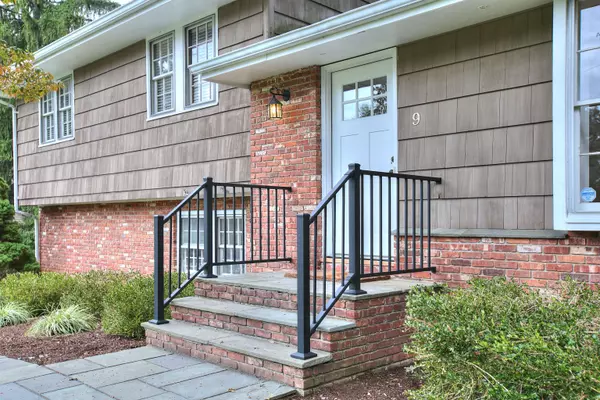
4 Beds
4 Baths
2,015 SqFt
4 Beds
4 Baths
2,015 SqFt
Key Details
Property Type Single Family Home
Listing Status Under Contract
Purchase Type For Sale
Square Footage 2,015 sqft
Price per Sqft $545
MLS Listing ID 24042686
Style Contemporary,Split Level
Bedrooms 4
Full Baths 3
Half Baths 1
HOA Fees $600/ann
Year Built 1963
Annual Tax Amount $8,928
Lot Size 0.610 Acres
Property Description
Location
State CT
County Fairfield
Zoning A
Rooms
Basement Partial, Partially Finished
Interior
Heating Hot Water
Cooling Central Air
Fireplaces Number 1
Exterior
Exterior Feature Deck
Garage Attached Garage
Garage Spaces 1.0
Waterfront Description Not Applicable
Roof Type Asphalt Shingle,Gable
Building
Lot Description Level Lot
Foundation Concrete
Sewer Public Sewer Connected
Water Public Water Connected
Schools
Elementary Schools Saugatuck
Middle Schools Bedford
High Schools Staples
GET MORE INFORMATION

Sales Associate | RES.RES.0808054






