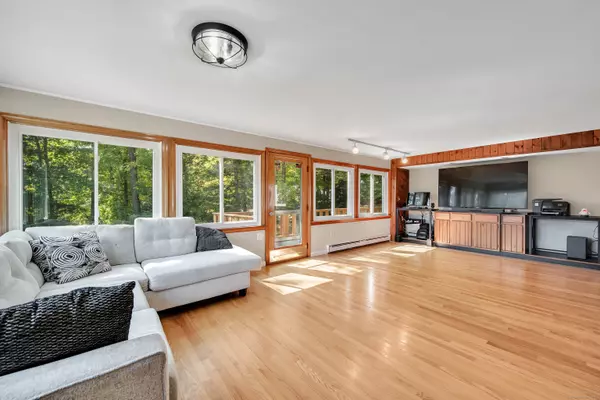
3 Beds
2 Baths
1,976 SqFt
3 Beds
2 Baths
1,976 SqFt
Key Details
Property Type Single Family Home
Listing Status Under Contract
Purchase Type For Sale
Square Footage 1,976 sqft
Price per Sqft $169
MLS Listing ID 24047112
Style Ranch
Bedrooms 3
Full Baths 2
Year Built 1953
Annual Tax Amount $6,392
Lot Size 0.560 Acres
Property Description
Location
State CT
County Tolland
Zoning R-22
Rooms
Basement Full, Garage Access
Interior
Interior Features Auto Garage Door Opener, Cable - Available, Security System
Heating Hot Water
Cooling Split System, Window Unit
Fireplaces Number 1
Exterior
Exterior Feature Awnings, Deck, Patio
Garage Attached Garage, Detached Garage, Paved, Driveway
Garage Spaces 3.0
Waterfront Description Not Applicable
Roof Type Asphalt Shingle
Building
Lot Description Lightly Wooded
Foundation Concrete
Sewer Public Sewer Connected
Water Private Well
Schools
Elementary Schools Northeast
Middle Schools Vernon Center
High Schools Rockville
GET MORE INFORMATION

Sales Associate | RES.RES.0808054






