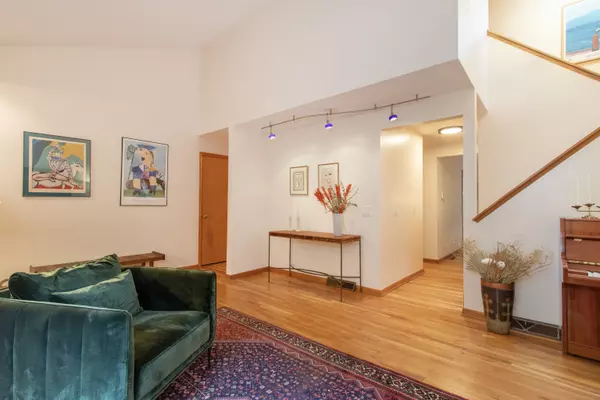
4 Beds
5 Baths
2,525 SqFt
4 Beds
5 Baths
2,525 SqFt
Key Details
Property Type Single Family Home
Listing Status Under Contract
Purchase Type For Sale
Square Footage 2,525 sqft
Price per Sqft $267
Subdivision Strathmore Woods
MLS Listing ID 24042571
Style Contemporary
Bedrooms 4
Full Baths 4
Half Baths 1
Year Built 1982
Annual Tax Amount $8,969
Lot Size 0.450 Acres
Property Description
Location
State CT
County New Haven
Zoning R-40
Rooms
Basement Full, Partially Finished
Interior
Interior Features Auto Garage Door Opener, Cable - Available, Humidifier
Heating Hot Air, Zoned
Cooling Central Air
Fireplaces Number 1
Exterior
Exterior Feature Sidewalk, Deck, Gutters, Lighting, Hot Tub
Garage Attached Garage
Garage Spaces 2.0
Waterfront Description Not Applicable
Roof Type Asphalt Shingle
Building
Lot Description In Subdivision, Treed, Level Lot, Professionally Landscaped
Foundation Concrete
Sewer Public Sewer Connected
Water Public Water Connected
Schools
Elementary Schools Highland
Middle Schools Dodd
High Schools Cheshire
GET MORE INFORMATION

Sales Associate | RES.RES.0808054






