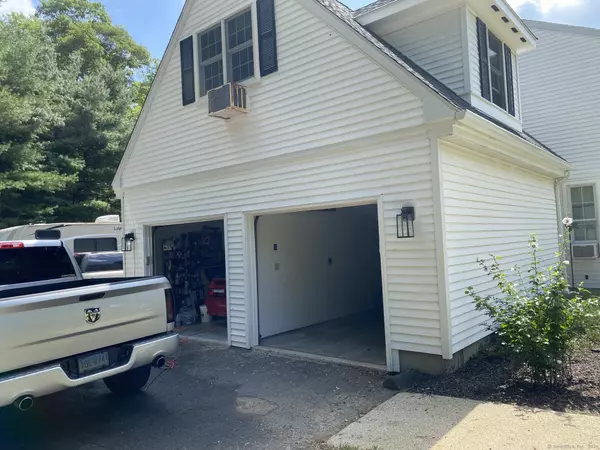
5 Beds
3 Baths
2,698 SqFt
5 Beds
3 Baths
2,698 SqFt
Key Details
Property Type Multi-Family
Sub Type 2 Family
Listing Status Active
Purchase Type For Sale
Square Footage 2,698 sqft
Price per Sqft $250
MLS Listing ID 24048106
Style Units are Side-by-Side
Bedrooms 5
Full Baths 2
Half Baths 1
Year Built 1984
Annual Tax Amount $5,397
Lot Size 0.540 Acres
Property Description
Location
State CT
County Hartford
Zoning R-15
Rooms
Basement Full, Storage, Interior Access, Concrete Floor
Interior
Heating Baseboard, Hot Water
Cooling Ceiling Fans, Split System, Window Unit
Exterior
Garage Attached Garage, Paved, Driveway
Garage Spaces 2.0
Waterfront Description River,Walk to Water
Roof Type Asphalt Shingle
Building
Lot Description Water View
Foundation Concrete
Sewer Public Sewer Connected
Water Public Water Connected
Schools
Elementary Schools Per Board Of Ed
Middle Schools Per Board Of Ed
High Schools Per Board Of Ed
GET MORE INFORMATION

Sales Associate | RES.RES.0808054






