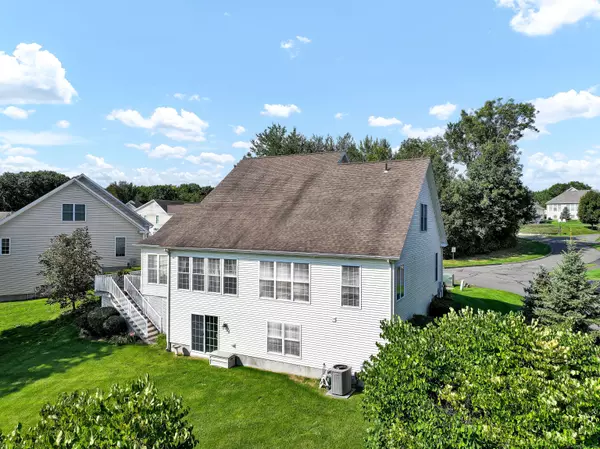
3 Beds
3 Baths
2,194 SqFt
3 Beds
3 Baths
2,194 SqFt
OPEN HOUSE
Sat Oct 26, 10:00am - 12:00pm
Key Details
Property Type Condo
Sub Type Condominium
Listing Status Active
Purchase Type For Sale
Square Footage 2,194 sqft
Price per Sqft $295
MLS Listing ID 24047288
Style Single Family Detached
Bedrooms 3
Full Baths 3
HOA Fees $375/mo
Year Built 2007
Annual Tax Amount $10,080
Property Description
Location
State CT
County Middlesex
Zoning AA
Rooms
Basement Full, Full With Walk-Out
Interior
Interior Features Audio System, Auto Garage Door Opener, Cable - Pre-wired, Open Floor Plan
Heating Hot Air
Cooling Central Air
Fireplaces Number 1
Exterior
Exterior Feature Underground Utilities, Deck, Underground Sprinkler
Garage Attached Garage
Garage Spaces 2.0
Waterfront Description Not Applicable
Building
Lot Description Corner Lot, Sloping Lot
Sewer Public Sewer Connected
Water Public Water Connected
Level or Stories 2
Schools
Elementary Schools Per Board Of Ed
High Schools Cromwell
GET MORE INFORMATION

Sales Associate | RES.RES.0808054






