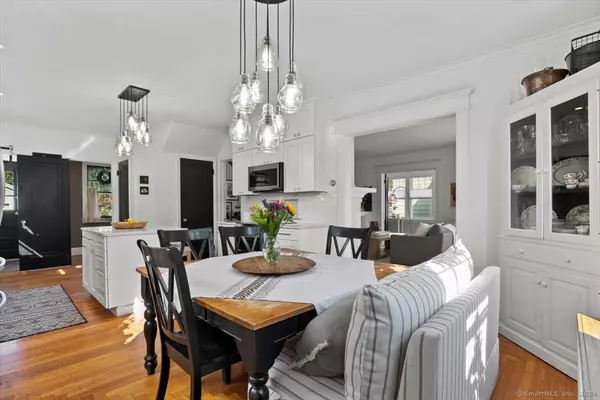
3 Beds
3 Baths
2,212 SqFt
3 Beds
3 Baths
2,212 SqFt
Key Details
Property Type Single Family Home
Sub Type Single Family Rental
Listing Status Active
Purchase Type For Rent
Square Footage 2,212 sqft
MLS Listing ID 24048015
Style Colonial
Bedrooms 3
Full Baths 2
Half Baths 1
Year Built 1927
Lot Size 5,227 Sqft
Property Description
Location
State CT
County New Haven
Zoning R4
Rooms
Basement Full, Heated, Storage, Fully Finished, Hatchway Access
Interior
Interior Features Cable - Available, Open Floor Plan
Heating Hot Water, Radiator
Cooling Window Unit
Fireplaces Number 1
Exterior
Exterior Feature Sidewalk, Deck, Patio
Garage Detached Garage
Garage Spaces 1.0
Waterfront Description Not Applicable
Building
Lot Description Fence - Full, Level Lot
Sewer Public Sewer Connected
Water Public Water Connected
Schools
Elementary Schools Spring Glen
Middle Schools Hamden
High Schools Hamden
GET MORE INFORMATION

Sales Associate | RES.RES.0808054






