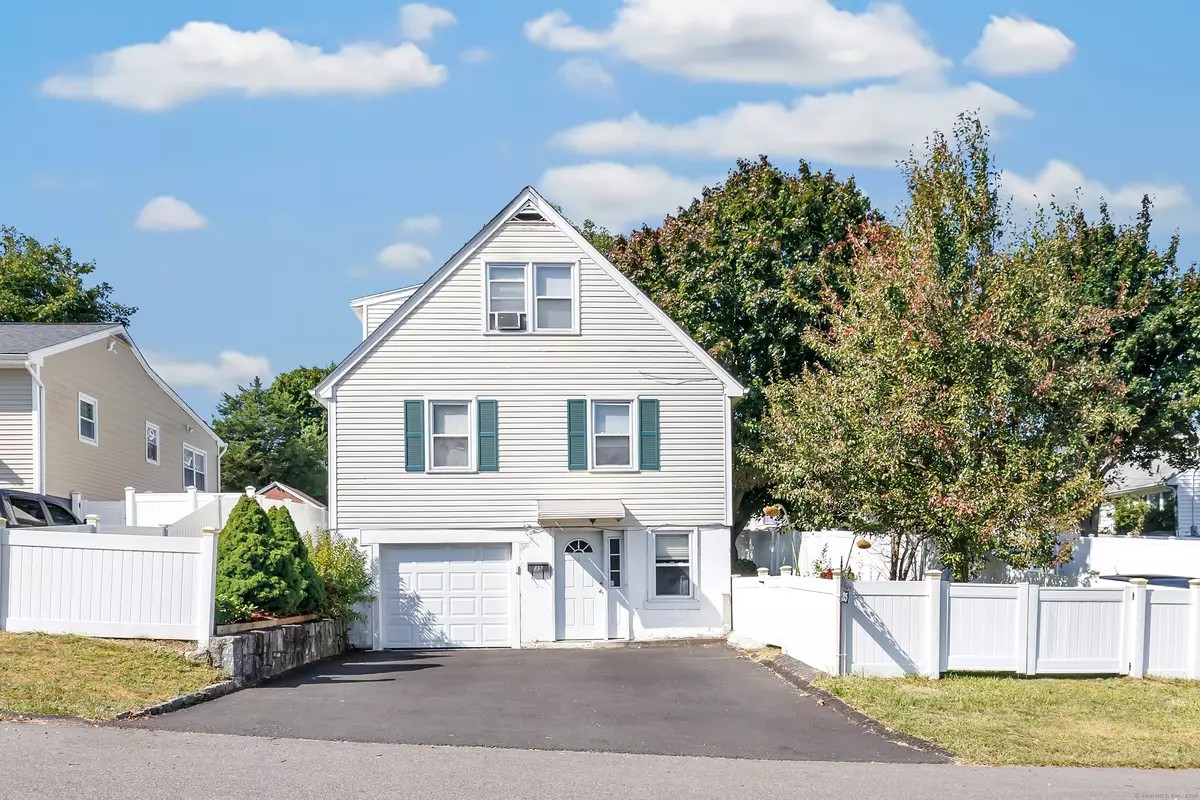REQUEST A TOUR
In-PersonVirtual Tour

$ 380,000
Est. payment | /mo
4 Beds
2 Baths
1,402 SqFt
$ 380,000
Est. payment | /mo
4 Beds
2 Baths
1,402 SqFt
Key Details
Property Type Single Family Home
Listing Status Under Contract
Purchase Type For Sale
Square Footage 1,402 sqft
Price per Sqft $271
MLS Listing ID 24048675
Style Cape Cod
Bedrooms 4
Full Baths 2
Year Built 1975
Annual Tax Amount $6,842
Lot Size 4,791 Sqft
Property Description
Welcome home to this charming Cape in the North End neighborhood of Bridgeport. Just minutes from Sacred Heart University & St. Vincent's Hospital. The second level features a sun-filled kitchen with a cozy eating area, a spacious living room, two inviting bedrooms, and a full bath. Beautiful hardwood floors run throughout the home, adding warmth and character to every room. Upstairs, the third floor offers two more generously sized bedrooms and an additional full bath, providing ample space for everyone. The main level includes a practical mudroom, a flex space perfect for a small home office or workout area, a convenient laundry room, and an attached one-car garage. Outside, the fully fenced backyard is ideal for hosting barbecues, enjoying outdoor gatherings, or even creating your own garden oasis. With its prime location near shopping, schools, hospitals, and major highways, this home delivers both comfort and convenience. Don't miss your chance to call this one yours!
Location
State CT
County Fairfield
Zoning RA
Rooms
Basement None
Interior
Heating Baseboard, Hot Water
Cooling Window Unit
Exterior
Garage Attached Garage
Garage Spaces 1.0
Waterfront Description Not Applicable
Roof Type Asphalt Shingle
Building
Lot Description Level Lot
Foundation Concrete
Sewer Public Sewer Connected
Water Public Water Connected
Schools
Elementary Schools Per Board Of Ed
High Schools Per Board Of Ed
Listed by Brandy Hall • Higgins Group Real Estate
GET MORE INFORMATION

Jon Sigler
Sales Associate | RES.RES.0808054






