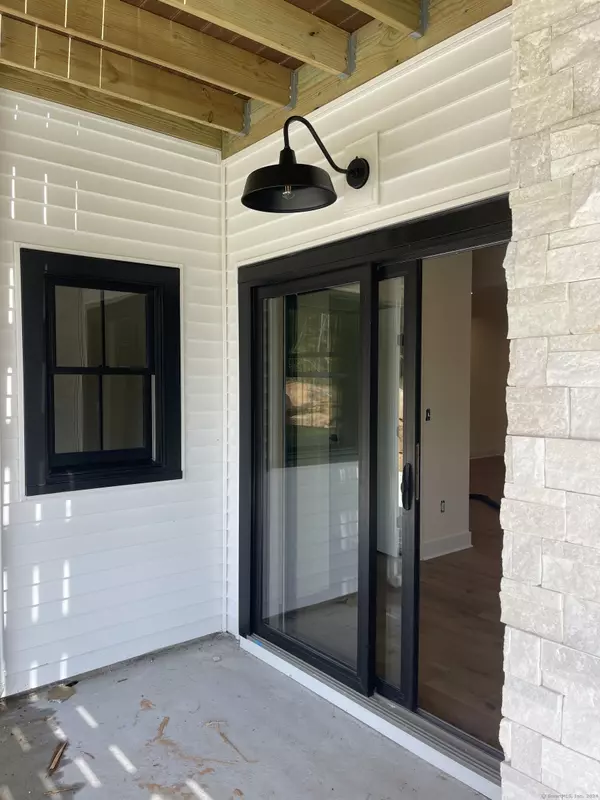
5 Beds
4 Baths
3,706 SqFt
5 Beds
4 Baths
3,706 SqFt
Key Details
Property Type Single Family Home
Listing Status Under Contract
Purchase Type For Sale
Square Footage 3,706 sqft
Price per Sqft $310
MLS Listing ID 24049193
Style Contemporary,Farm House
Bedrooms 5
Full Baths 3
Half Baths 1
Year Built 2024
Annual Tax Amount $2,643
Lot Size 1.570 Acres
Property Description
Location
State CT
County New Haven
Zoning RESA
Rooms
Basement Full, Heated, Fully Finished, Cooled, Walk-out, Liveable Space, Full With Hatchway
Interior
Interior Features Auto Garage Door Opener, Open Floor Plan, Security System
Heating Hot Air
Cooling Ceiling Fans, Central Air, Zoned
Fireplaces Number 3
Exterior
Exterior Feature Gutters, Lighting, French Doors, Patio, Underground Utilities, Sidewalk, Porch, Covered Deck, Stone Wall
Garage Attached Garage, Paved
Garage Spaces 2.0
Waterfront Description Not Applicable
Roof Type Asphalt Shingle
Building
Lot Description On Cul-De-Sac
Foundation Concrete
Sewer Septic
Water Public Water Connected
Schools
Elementary Schools Quaker Farms
Middle Schools Great Oak
High Schools Oxford
GET MORE INFORMATION

Sales Associate | RES.RES.0808054






