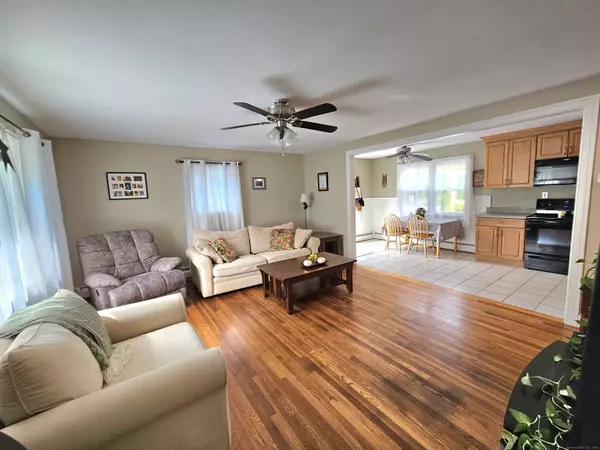
3 Beds
2 Baths
1,656 SqFt
3 Beds
2 Baths
1,656 SqFt
Key Details
Property Type Single Family Home
Listing Status Under Contract
Purchase Type For Sale
Square Footage 1,656 sqft
Price per Sqft $181
MLS Listing ID 24049250
Style Ranch
Bedrooms 3
Full Baths 1
Half Baths 1
Year Built 1964
Annual Tax Amount $3,221
Lot Size 0.350 Acres
Property Description
Location
State CT
County New London
Zoning R60
Rooms
Basement Full, Partially Finished, Full With Walk-Out
Interior
Interior Features Open Floor Plan
Heating Hot Water
Cooling None
Exterior
Exterior Feature Deck
Garage None
Waterfront Description Not Applicable
Roof Type Asphalt Shingle
Building
Lot Description Level Lot
Foundation Concrete
Sewer Septic
Water Public Water Connected
Schools
Elementary Schools Per Board Of Ed
Middle Schools Per Board Of Ed
High Schools Per Board Of Ed
GET MORE INFORMATION

Sales Associate | RES.RES.0808054






