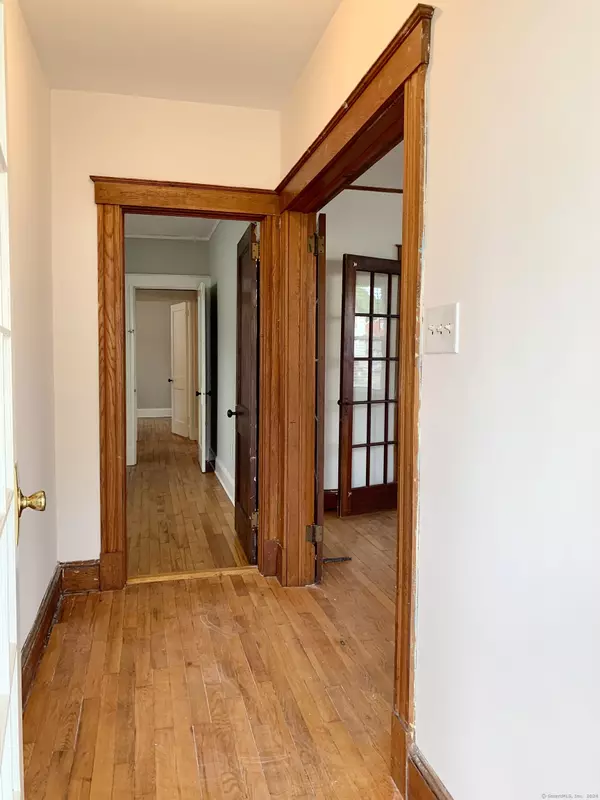
2 Beds
1 Bath
1,216 SqFt
2 Beds
1 Bath
1,216 SqFt
Key Details
Property Type Multi-Family
Sub Type Multi-Family Rental
Listing Status Active
Purchase Type For Rent
Square Footage 1,216 sqft
MLS Listing ID 24050220
Style Colonial
Bedrooms 2
Full Baths 1
Year Built 1900
Property Description
Location
State CT
County Hartford
Zoning RB
Rooms
Basement Partial, Unfinished, Shared Basement, Storage, Hatchway Access, Interior Access, Concrete Floor
Interior
Interior Features Cable - Available
Heating Gas on Gas
Cooling None
Exterior
Exterior Feature Sidewalk, Porch, Gutters, Lighting, Covered Deck
Garage Detached Garage, Paved, Driveway
Garage Spaces 1.0
Waterfront Description Not Applicable
Building
Lot Description Level Lot
Sewer Public Sewer Connected
Water Public Water Connected
Level or Stories 1
Schools
Elementary Schools Per Board Of Ed
High Schools Per Board Of Ed
GET MORE INFORMATION

Sales Associate | RES.RES.0808054






