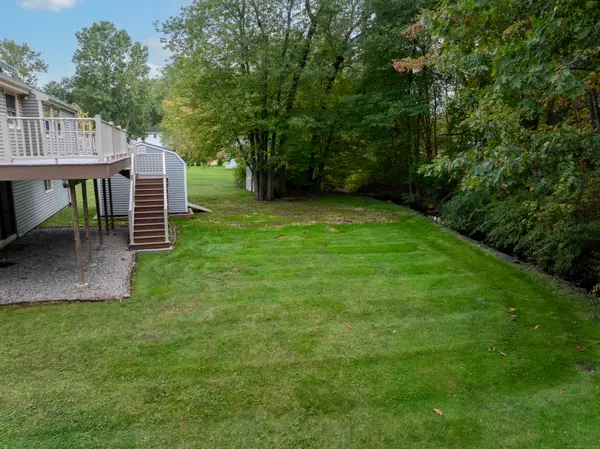
3 Beds
3 Baths
1,802 SqFt
3 Beds
3 Baths
1,802 SqFt
Key Details
Property Type Single Family Home
Listing Status Active
Purchase Type For Sale
Square Footage 1,802 sqft
Price per Sqft $244
MLS Listing ID 24048153
Style Split Level
Bedrooms 3
Full Baths 1
Half Baths 2
Year Built 1976
Annual Tax Amount $7,049
Lot Size 0.380 Acres
Property Description
Location
State CT
County Middlesex
Zoning R-15
Rooms
Basement Full, Partially Finished
Interior
Heating Hot Water
Cooling Central Air
Fireplaces Number 2
Exterior
Garage Under House Garage
Garage Spaces 2.0
Waterfront Description Brook
Roof Type Asphalt Shingle
Building
Lot Description Level Lot
Foundation Concrete, Slab
Sewer Public Sewer Connected
Water Public Water Connected
Schools
Elementary Schools Edna C. Stevens
Middle Schools Per Board Of Ed
High Schools Per Board Of Ed
GET MORE INFORMATION

Sales Associate | RES.RES.0808054






