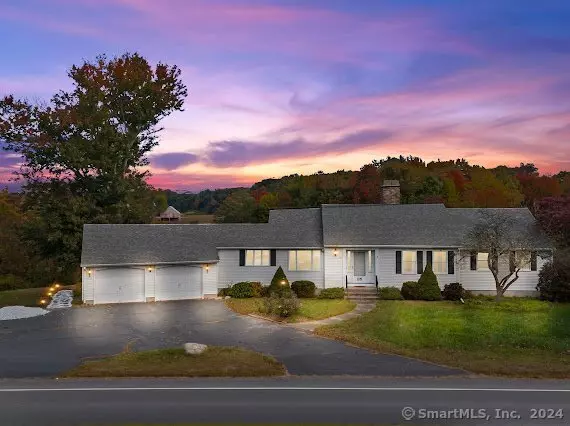
3 Beds
3 Baths
1,863 SqFt
3 Beds
3 Baths
1,863 SqFt
Key Details
Property Type Single Family Home
Listing Status Active
Purchase Type For Sale
Square Footage 1,863 sqft
Price per Sqft $220
MLS Listing ID 24050798
Style Ranch
Bedrooms 3
Full Baths 3
Year Built 1965
Annual Tax Amount $6,303
Lot Size 1.140 Acres
Property Description
Location
State CT
County Tolland
Zoning RAR
Rooms
Basement Full, Unfinished, Interior Access, Walk-out, Concrete Floor, Full With Walk-Out
Interior
Interior Features Central Vacuum
Heating Baseboard
Cooling Whole House Fan, Window Unit
Fireplaces Number 3
Exterior
Exterior Feature Patio
Garage Attached Garage, Paved, Off Street Parking, Driveway
Garage Spaces 2.0
Waterfront Description Not Applicable
Roof Type Asphalt Shingle
Building
Lot Description Level Lot, Sloping Lot
Foundation Concrete
Sewer Septic
Water Private Well
Schools
Elementary Schools Per Board Of Ed
High Schools Per Board Of Ed
GET MORE INFORMATION

Sales Associate | RES.RES.0808054






