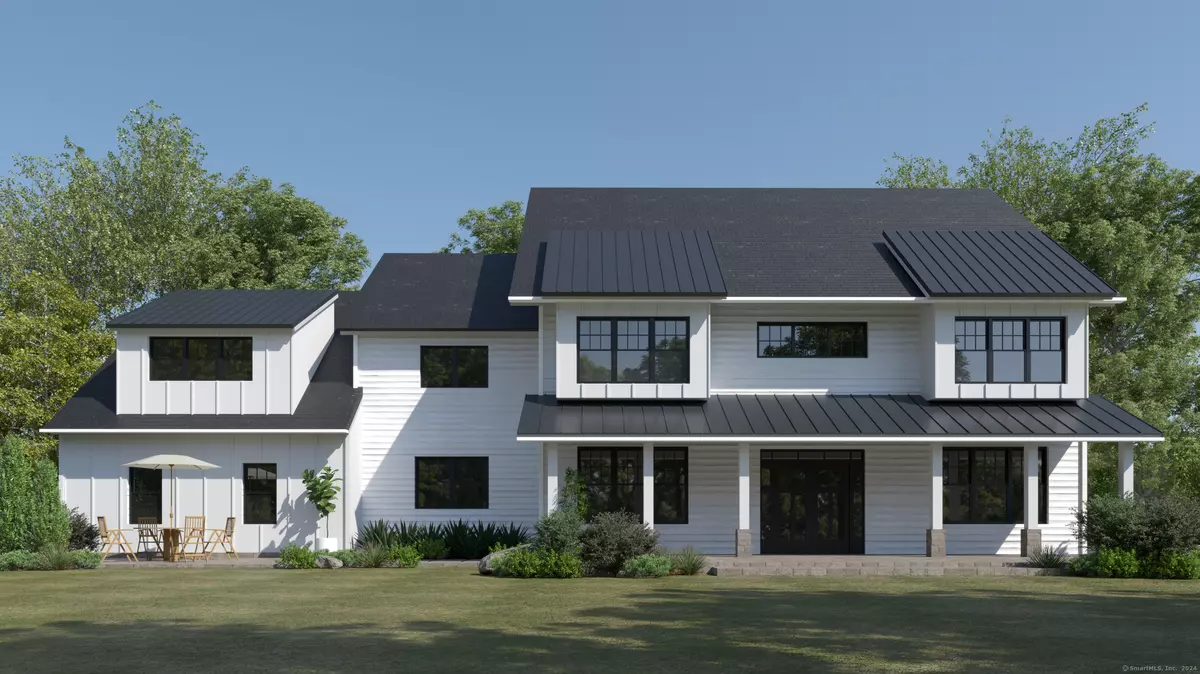REQUEST A TOUR
In-PersonVirtual Tour

$ 1,749,000
Est. payment | /mo
5 Beds
4 Baths
4,000 SqFt
$ 1,749,000
Est. payment | /mo
5 Beds
4 Baths
4,000 SqFt
Key Details
Property Type Single Family Home
Listing Status Active
Purchase Type For Sale
Square Footage 4,000 sqft
Price per Sqft $437
MLS Listing ID 24053553
Style Colonial
Bedrooms 5
Full Baths 3
Half Baths 1
Lot Size 3.100 Acres
Property Description
This stunning new construction home boasts 5 spacious bedrooms and 3.1 baths, making it those who love to entertain. Nestled on a beautifully landscaped, level lot, the property includes a serene oasis while remaining conveniently close to shops, schools, and recreational areas. As you approach the home, you'll appreciate its modern design, featuring a welcoming front porch and sleek architectural lines. Inside, an open-concept floor plan seamlessly connects the gourmet kitchen, dining area, and bright living room, all bathed in natural light from large windows. The kitchen is equipped with stainless steel appliances, a generous island, and ample cabinetry, perfect for culinary enthusiasts.The master suite is a true retreat, complete with a luxurious en-suite bath featuring a soaking tub, dual vanities, and a spacious walk-in closet. Four additional bedrooms provide plenty of space for family, guests, or a home office. The well-appointed baths ensure comfort and convenience for everyone.Outdoor living is a highlight, with a private backyard perfect for gatherings. Room for a pool.
Location
State CT
County Fairfield
Zoning res
Rooms
Basement Full
Interior
Heating Gas on Gas
Cooling Central Air, Zoned
Fireplaces Number 1
Exterior
Garage Attached Garage
Garage Spaces 3.0
Waterfront Description Not Applicable
Roof Type Asphalt Shingle
Building
Lot Description In Subdivision, Lightly Wooded, Treed, Level Lot, Cleared
Foundation Concrete
Sewer Septic
Water Public Water Connected
Schools
Elementary Schools Samuel Staples
High Schools Per Board Of Ed
Listed by Sara Santos • Coldwell Banker Realty
GET MORE INFORMATION

Jon Sigler
Sales Associate | RES.RES.0808054






