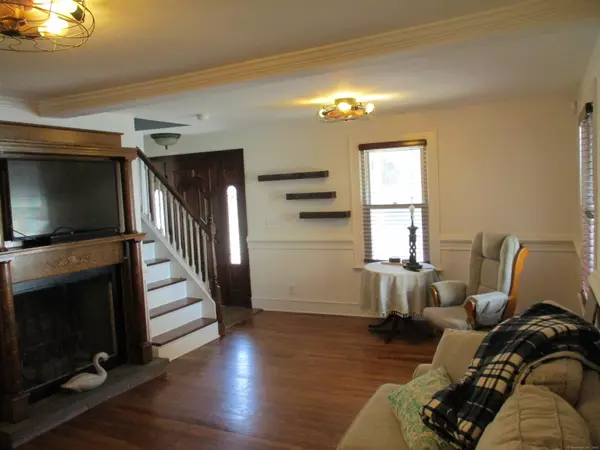
5 Beds
3 Baths
2,316 SqFt
5 Beds
3 Baths
2,316 SqFt
Key Details
Property Type Single Family Home
Listing Status Active
Purchase Type For Sale
Square Footage 2,316 sqft
Price per Sqft $163
MLS Listing ID 24053425
Style Colonial
Bedrooms 5
Full Baths 2
Half Baths 1
Year Built 1920
Annual Tax Amount $5,983
Lot Size 0.320 Acres
Property Description
Location
State CT
County New Haven
Zoning R-1
Rooms
Basement Full, Concrete Floor, Full With Hatchway
Interior
Heating Hot Air
Cooling Central Air
Fireplaces Number 1
Exterior
Garage Under House Garage
Garage Spaces 2.0
Pool Heated, Pool House, Above Ground Pool
Waterfront Description Not Applicable
Roof Type Asphalt Shingle
Building
Lot Description Lightly Wooded
Foundation Stone
Sewer Public Sewer Connected
Water Public Water Connected
Schools
Elementary Schools Benjamin Franklin
Middle Schools Lincoln
High Schools Orville H. Platt
GET MORE INFORMATION

Sales Associate | RES.RES.0808054






