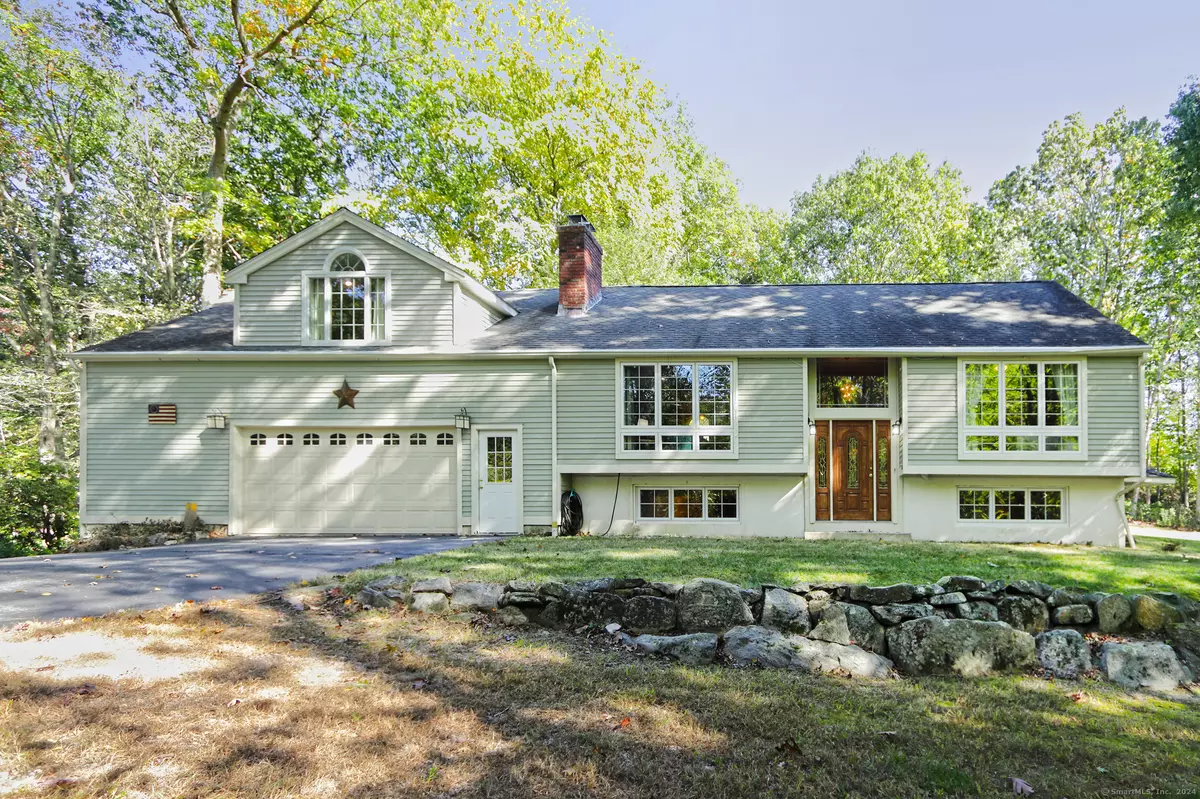
4 Beds
3 Baths
2,956 SqFt
4 Beds
3 Baths
2,956 SqFt
Key Details
Property Type Single Family Home
Listing Status Active
Purchase Type For Sale
Square Footage 2,956 sqft
Price per Sqft $162
MLS Listing ID 24050864
Style Raised Ranch
Bedrooms 4
Full Baths 3
Year Built 1968
Annual Tax Amount $7,383
Lot Size 0.980 Acres
Property Description
Location
State CT
County Middlesex
Zoning R-80
Rooms
Basement Full, Fully Finished
Interior
Interior Features Open Floor Plan
Heating Hot Air
Cooling Central Air
Fireplaces Number 3
Exterior
Exterior Feature Deck, Gutters, Covered Deck, Stone Wall
Garage Attached Garage
Garage Spaces 2.0
Waterfront Description Not Applicable
Roof Type Asphalt Shingle
Building
Lot Description Secluded, Treed, Rocky, Dry, Sloping Lot
Foundation Concrete
Sewer Septic
Water Private Well
Schools
Elementary Schools Per Board Of Ed
Middle Schools Jared Eliot
High Schools Morgan
GET MORE INFORMATION

Sales Associate | RES.RES.0808054






