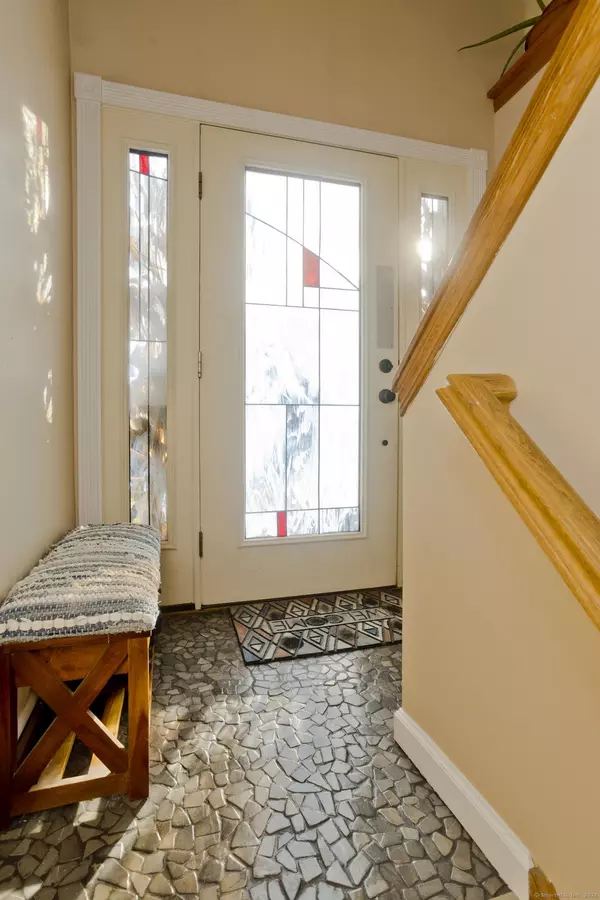
3 Beds
3 Baths
1,707 SqFt
3 Beds
3 Baths
1,707 SqFt
Key Details
Property Type Single Family Home
Listing Status Active
Purchase Type For Sale
Square Footage 1,707 sqft
Price per Sqft $207
MLS Listing ID 24053892
Style Raised Ranch
Bedrooms 3
Full Baths 2
Half Baths 1
Year Built 1987
Annual Tax Amount $6,456
Lot Size 0.290 Acres
Property Description
Location
State CT
County Hartford
Zoning R88
Rooms
Basement Full, Heated, Sump Pump, Garage Access, Partially Finished, Walk-out, Full With Walk-Out
Interior
Interior Features Auto Garage Door Opener, Cable - Pre-wired, Open Floor Plan
Heating Hot Water
Cooling Ceiling Fans, Central Air
Fireplaces Number 1
Exterior
Exterior Feature Shed, Fruit Trees, Gazebo, Deck, Gutters, Hot Tub, French Doors
Garage Attached Garage, Under House Garage, Paved, Off Street Parking, Driveway
Garage Spaces 2.0
Pool Above Ground Pool
Waterfront Description Not Applicable
Roof Type Shingle
Building
Lot Description Level Lot, On Cul-De-Sac
Foundation Concrete
Sewer Public Sewer Connected
Water Public Water Connected
Schools
Elementary Schools Per Board Of Ed
Middle Schools J. F. Kennedy
High Schools Enfield
GET MORE INFORMATION

Sales Associate | RES.RES.0808054






