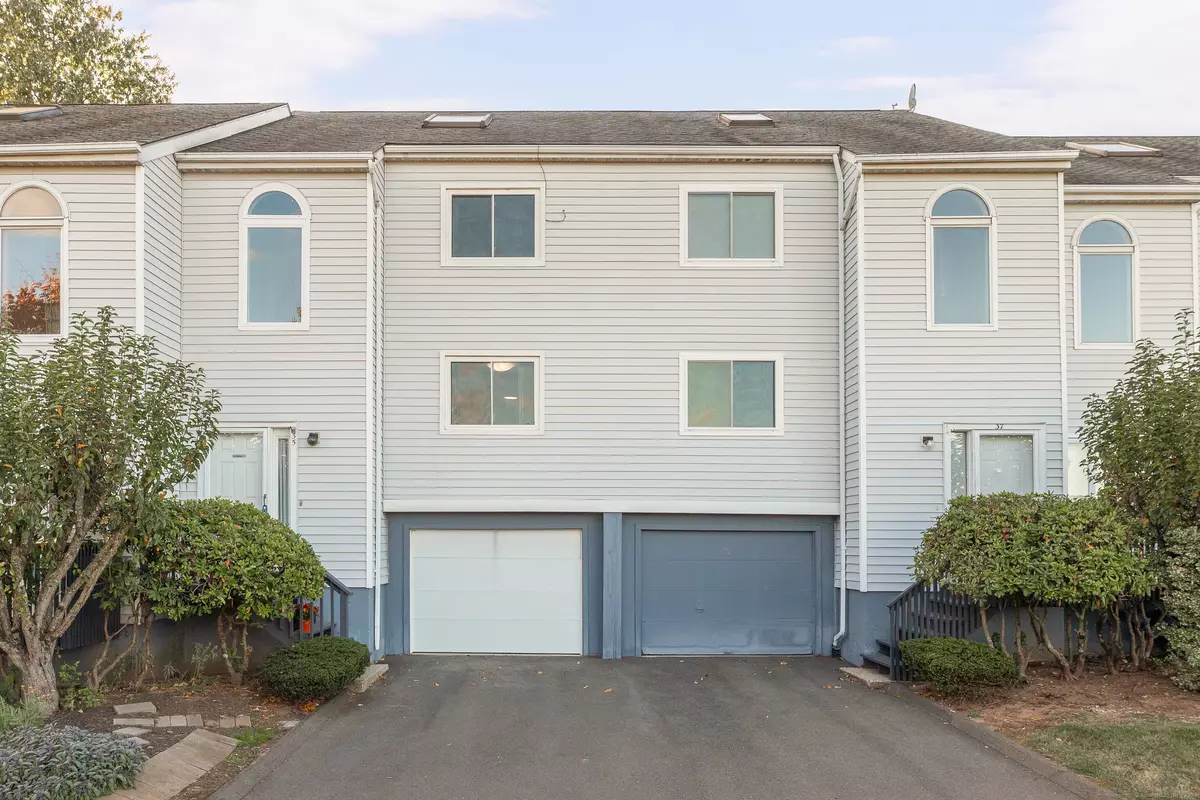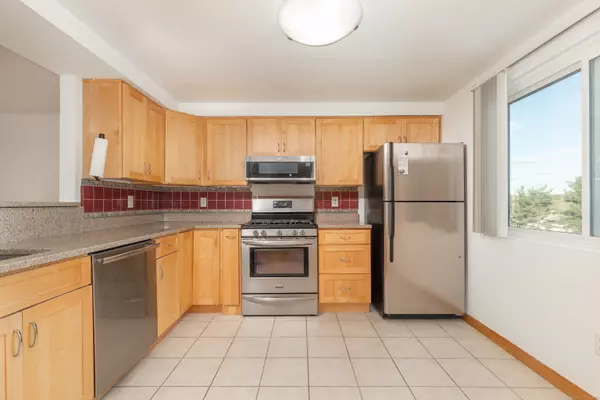REQUEST A TOUR
In-PersonVirtual Tour

$ 269,900
Est. payment | /mo
3 Beds
3 Baths
1,744 SqFt
$ 269,900
Est. payment | /mo
3 Beds
3 Baths
1,744 SqFt
Key Details
Property Type Condo
Sub Type Condominium
Listing Status Active
Purchase Type For Sale
Square Footage 1,744 sqft
Price per Sqft $154
MLS Listing ID 24053801
Style Townhouse
Bedrooms 3
Full Baths 2
Half Baths 1
HOA Fees $378/mo
Year Built 1983
Annual Tax Amount $4,913
Property Description
Highest and Best Monday 10/21 at 7pm. Spacious 3 bedroom, 2 1/2 bathroom condo in pet-friendly Fox Meadows. Enjoy spectacular views of fall foliage from this light filled condo conveniently located close to major commuting routes, restaurants and shopping. Tuck your cars away in the oversized tandem garage and head upstairs to the spacious main floor. Cook wonderful meals in your large eat in kitchen and easily serve guests in your dining room. Entertainment is easy with the open floor plan and its large living room complete with fireplace. A slider to the deck makes it perfect for summer evenings. A half bathroom completes the floor. Upstairs on the next floor are two bedrooms, again bright and spacious with plenty of closet space. An updated bathroom completes this floor. The third floor is a wonderful retreat- a large, bright and airy bedroom with cathedral ceilings, skylights (2 more than other units) and an updated full bathroom (2nd full bathroom is also a rarity in these units) Two stage central AC, 2021 and high efficiency furnace for forced hot air heating. Enjoy the amenities of Fox Meadows which include a clubhouse and inground pool. Space, convenience, wonderful floor plan, pet friendly, and lots of room for your cars. Everything you have been looking for. Come visit!
Location
State CT
County Middlesex
Zoning R-15
Rooms
Basement None
Interior
Heating Hot Air
Cooling Ceiling Fans, Central Air
Fireplaces Number 1
Exterior
Exterior Feature Deck
Garage Tandem, Under House Garage
Garage Spaces 2.0
Pool In Ground Pool
Waterfront Description Not Applicable
Building
Sewer Public Sewer Connected
Water Public Water Connected
Level or Stories 3
Schools
Elementary Schools Per Board Of Ed
High Schools Per Board Of Ed
Listed by Kathleen Maloney • Coldwell Banker Realty
GET MORE INFORMATION

Jon Sigler
Sales Associate | RES.RES.0808054






