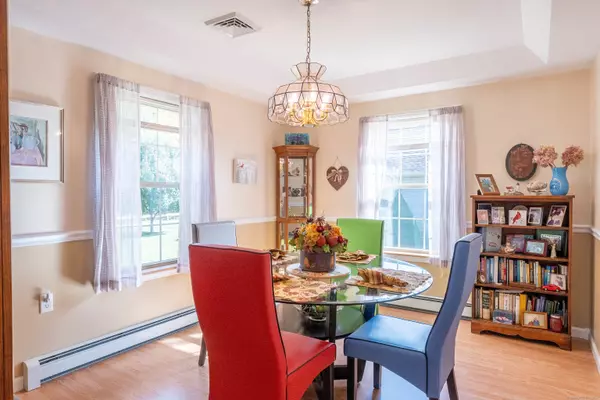
2 Beds
2 Baths
1,424 SqFt
2 Beds
2 Baths
1,424 SqFt
Key Details
Property Type Condo
Sub Type Condominium
Listing Status Active
Purchase Type For Sale
Square Footage 1,424 sqft
Price per Sqft $256
MLS Listing ID 24054467
Style Ranch
Bedrooms 2
Full Baths 2
HOA Fees $288/mo
Year Built 2006
Annual Tax Amount $4,392
Property Description
Location
State CT
County Windham
Zoning LD
Rooms
Basement Full
Interior
Interior Features Cable - Available
Heating Baseboard
Cooling Central Air
Exterior
Exterior Feature Underground Utilities, Sidewalk, Gazebo, Gutters
Garage Detached Garage, Paved, Driveway
Garage Spaces 1.0
Waterfront Description Not Applicable
Building
Lot Description Lightly Wooded, Level Lot
Sewer Public Sewer Connected
Water Public Water Connected
Level or Stories 1
Schools
Elementary Schools Per Board Of Ed
High Schools Per Board Of Ed
GET MORE INFORMATION

Sales Associate | RES.RES.0808054






