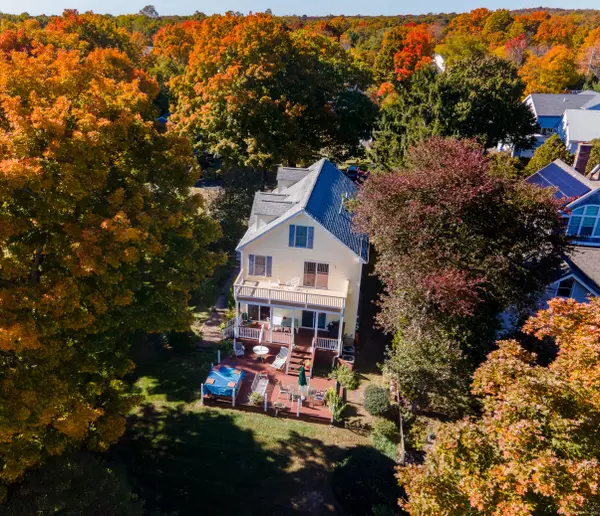
3 Beds
3 Baths
2,662 SqFt
3 Beds
3 Baths
2,662 SqFt
Key Details
Property Type Single Family Home
Listing Status Active
Purchase Type For Sale
Square Footage 2,662 sqft
Price per Sqft $413
MLS Listing ID 24053915
Style Colonial
Bedrooms 3
Full Baths 3
Year Built 2002
Annual Tax Amount $11,491
Lot Size 0.290 Acres
Property Description
Location
State CT
County New Haven
Zoning R2
Rooms
Basement Full, Unfinished
Interior
Interior Features Auto Garage Door Opener, Cable - Available
Heating Hot Air
Cooling Central Air
Fireplaces Number 1
Exterior
Exterior Feature Balcony, Sidewalk, Porch, Deck, Hot Tub
Garage Attached Garage, Driveway
Garage Spaces 2.0
Waterfront Description Walk to Water,Beach Rights,Water Community,View
Roof Type Asphalt Shingle
Building
Lot Description Lightly Wooded, Level Lot, On Cul-De-Sac, Water View
Foundation Concrete
Sewer Public Sewer Connected
Water Public Water Connected
Schools
Elementary Schools Per Board Of Ed
Middle Schools Per Board Of Ed
High Schools Per Board Of Ed
GET MORE INFORMATION

Sales Associate | RES.RES.0808054






