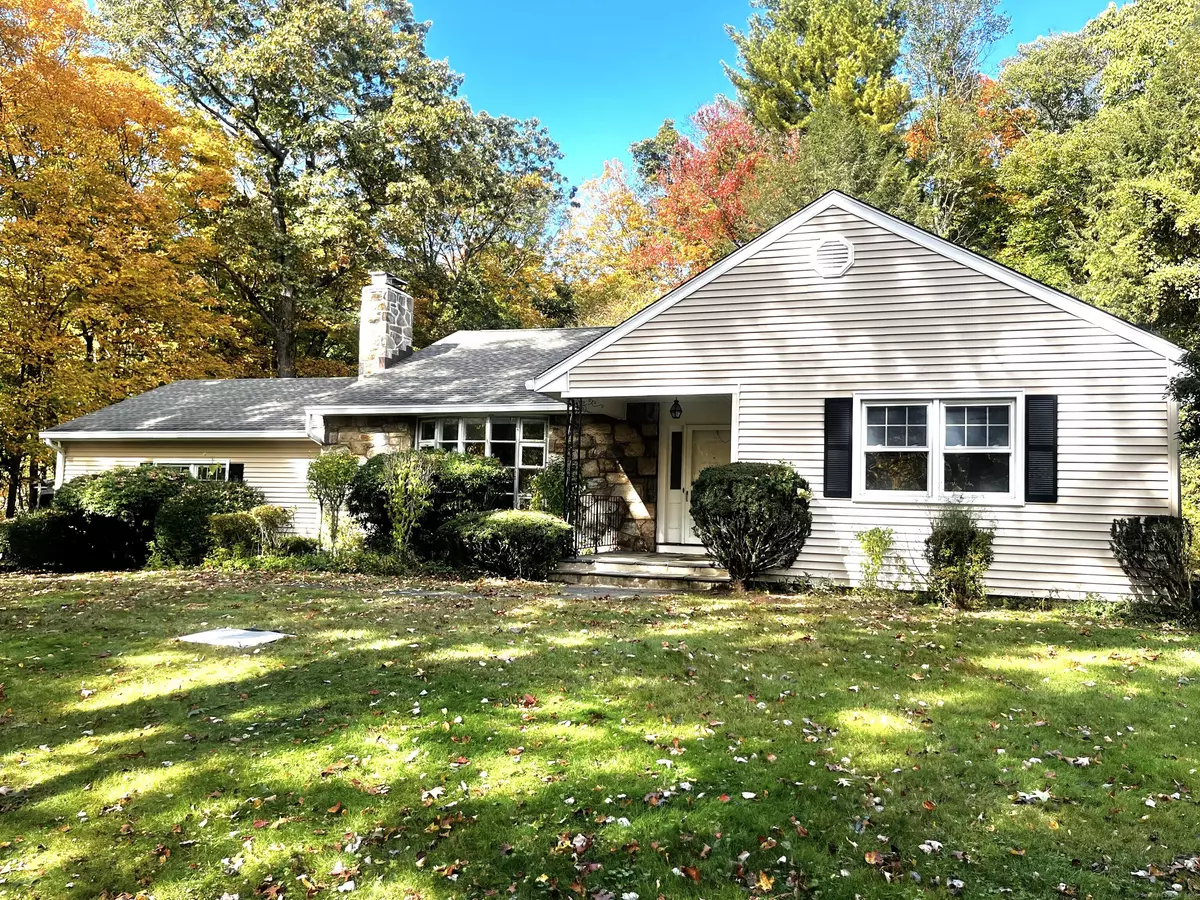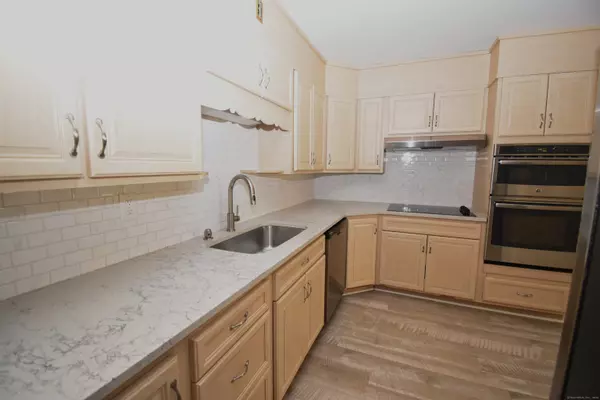3 Beds
2 Baths
1,624 SqFt
3 Beds
2 Baths
1,624 SqFt
Key Details
Property Type Single Family Home
Listing Status Active
Purchase Type For Sale
Square Footage 1,624 sqft
Price per Sqft $491
MLS Listing ID 24052991
Style Ranch
Bedrooms 3
Full Baths 2
Year Built 1965
Annual Tax Amount $11,031
Lot Size 1.000 Acres
Property Description
Location
State CT
County Fairfield
Zoning A3
Rooms
Basement Full, Unfinished, Sump Pump, Storage, Garage Access, Interior Access, Walk-out
Interior
Interior Features Auto Garage Door Opener, Cable - Available, Open Floor Plan, Security System
Heating Hot Water
Cooling Central Air
Fireplaces Number 1
Exterior
Exterior Feature Gutters, Stone Wall, Patio
Parking Features Attached Garage, Paved, Off Street Parking, Driveway
Garage Spaces 2.0
Waterfront Description Beach Rights
Roof Type Asphalt Shingle
Building
Lot Description Sloping Lot
Foundation Concrete
Sewer Septic
Water Public Water Connected
Schools
Elementary Schools Silvermine
Middle Schools Per Board Of Ed
High Schools Norwalk
GET MORE INFORMATION
Sales Associate | RES.RES.0808054






