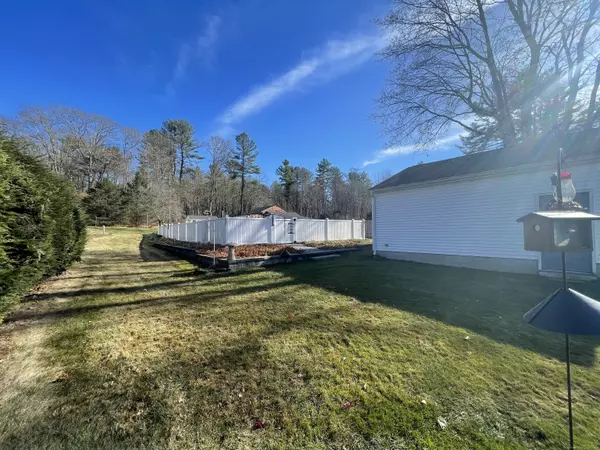
3 Beds
1 Bath
1,386 SqFt
3 Beds
1 Bath
1,386 SqFt
Key Details
Property Type Single Family Home
Listing Status Active
Purchase Type For Sale
Square Footage 1,386 sqft
Price per Sqft $238
MLS Listing ID 24059716
Style Cape Cod
Bedrooms 3
Full Baths 1
Year Built 1942
Annual Tax Amount $4,084
Lot Size 0.510 Acres
Property Description
Location
State CT
County Windham
Zoning R20
Rooms
Basement Full, Concrete Floor
Interior
Heating Hot Air
Cooling Central Air
Exterior
Exterior Feature Shed, Gutters, Patio
Garage Detached Garage, Paved, Off Street Parking
Garage Spaces 2.0
Pool In Ground Pool
Waterfront Description Not Applicable
Roof Type Asphalt Shingle
Building
Lot Description Fence - Partial, Level Lot
Foundation Concrete
Sewer Public Sewer Connected
Water Public Water Connected
Schools
Elementary Schools Mary R. Fisher
High Schools Tourtellotte Memorial
GET MORE INFORMATION

Sales Associate | RES.RES.0808054






