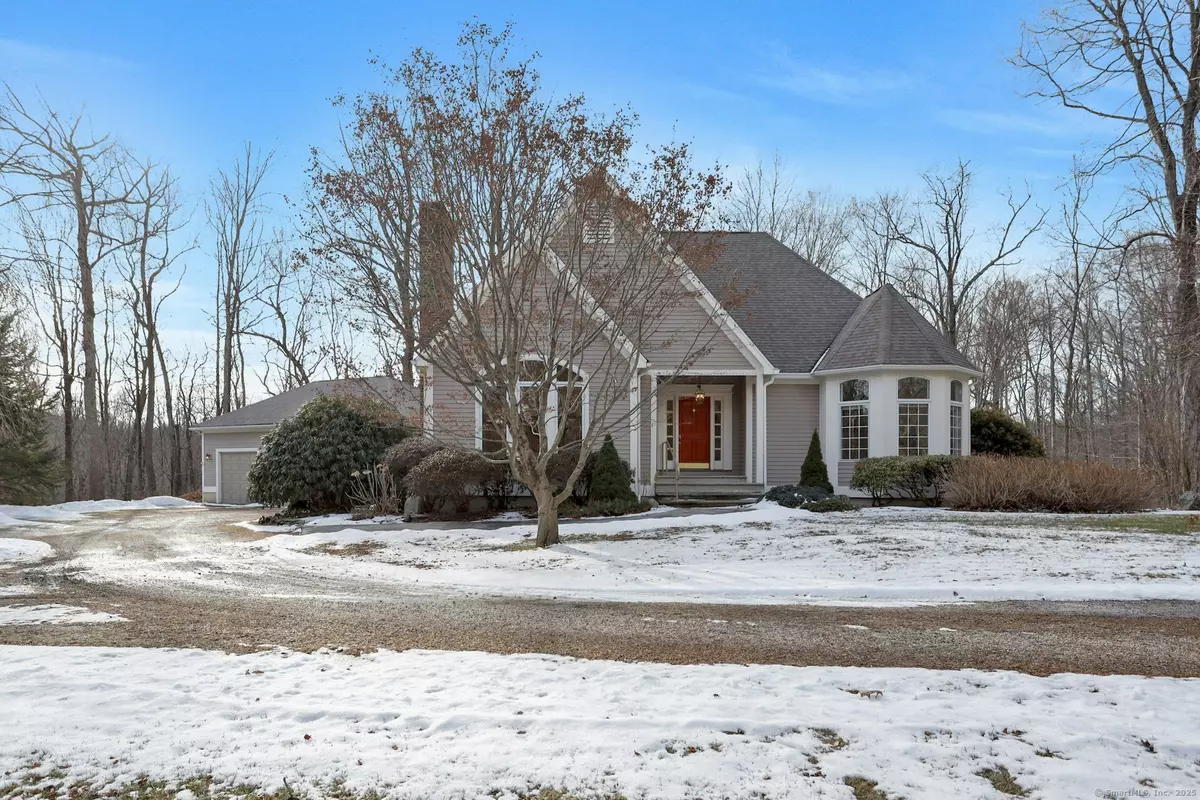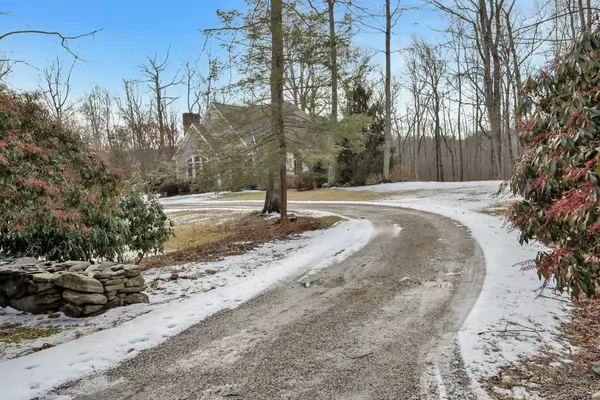4 Beds
4 Baths
3,624 SqFt
4 Beds
4 Baths
3,624 SqFt
OPEN HOUSE
Sun Feb 23, 11:00am - 1:00pm
Key Details
Property Type Single Family Home
Listing Status Active
Purchase Type For Sale
Square Footage 3,624 sqft
Price per Sqft $380
MLS Listing ID 24072333
Style Colonial
Bedrooms 4
Full Baths 2
Half Baths 2
Year Built 1989
Annual Tax Amount $5,298
Lot Size 3.130 Acres
Property Description
Location
State CT
County Litchfield
Zoning C
Rooms
Basement Full, Unfinished, Storage, Interior Access, Concrete Floor, Full With Hatchway
Interior
Interior Features Auto Garage Door Opener, Cable - Available, Cable - Pre-wired
Heating Baseboard, Hot Water, Zoned
Cooling Ceiling Fans, Central Air, Whole House Fan, Zoned
Fireplaces Number 1
Exterior
Exterior Feature Underground Utilities, Sidewalk, Breezeway, Gutters, Stone Wall, Patio
Parking Features Attached Garage, Detached Garage, Driveway, Unpaved
Garage Spaces 3.0
Waterfront Description Not Applicable
Roof Type Asphalt Shingle
Building
Lot Description Lightly Wooded, Level Lot
Foundation Concrete
Sewer Septic
Water Private Well
Schools
Elementary Schools Booth Free
Middle Schools Shepaug
High Schools Shepaug






