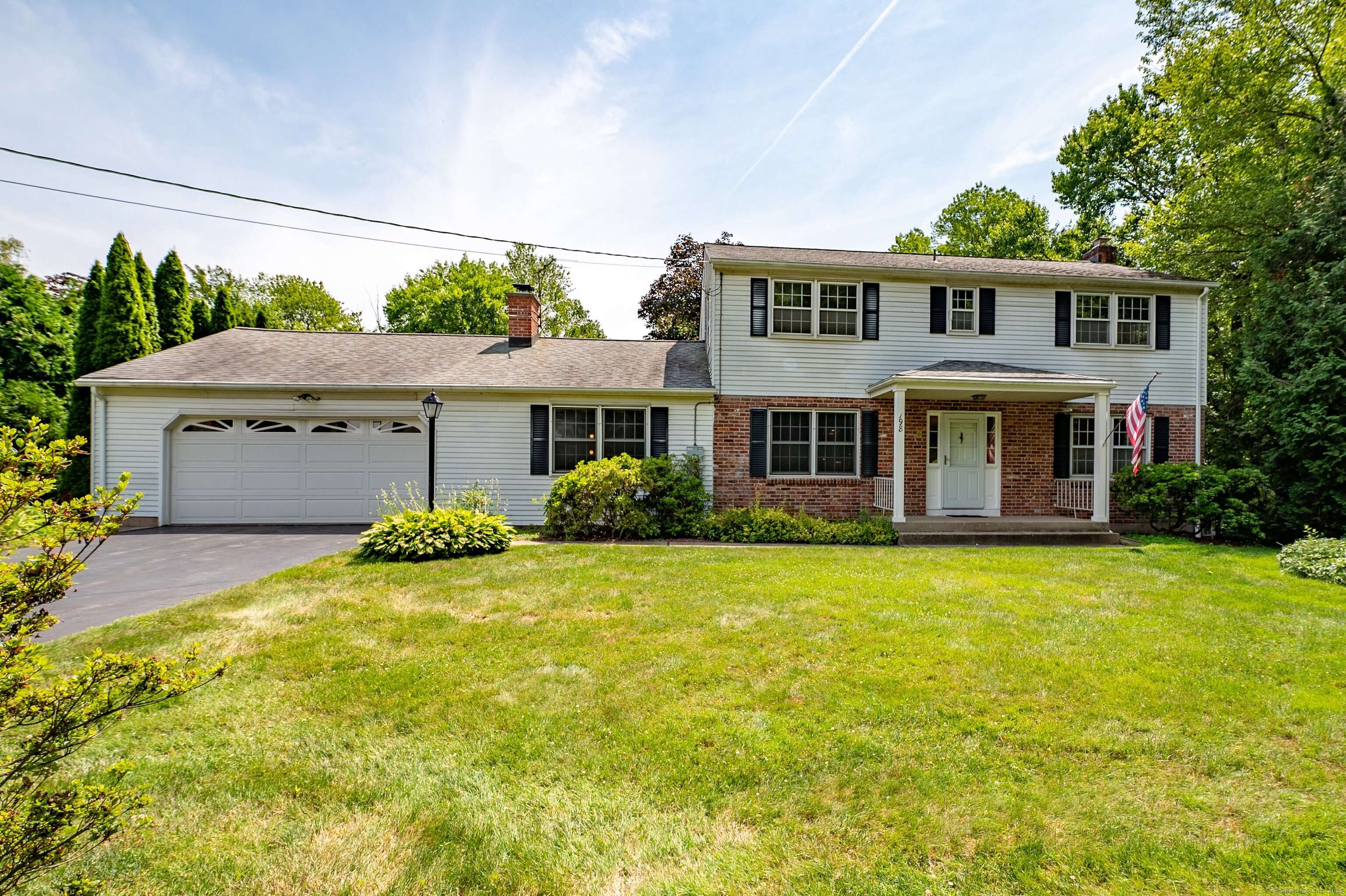4 Beds
3 Baths
2,953 SqFt
4 Beds
3 Baths
2,953 SqFt
Key Details
Property Type Single Family Home
Listing Status Active
Purchase Type For Sale
Square Footage 2,953 sqft
Price per Sqft $203
MLS Listing ID 24109365
Style Colonial
Bedrooms 4
Full Baths 2
Half Baths 1
Year Built 1970
Annual Tax Amount $9,510
Lot Size 1.210 Acres
Property Description
Location
State CT
County New Haven
Zoning R-20
Rooms
Basement Full, Partially Finished, Full With Hatchway
Interior
Interior Features Auto Garage Door Opener, Cable - Available, Security System
Heating Baseboard
Cooling Ceiling Fans, Split System
Fireplaces Number 2
Exterior
Exterior Feature Porch, Patio
Parking Features Attached Garage, Paved, Driveway
Garage Spaces 2.0
Waterfront Description Not Applicable
Roof Type Asphalt Shingle
Building
Lot Description Borders Open Space, On Cul-De-Sac
Foundation Concrete
Sewer Septic
Water Public Water Connected
Schools
Elementary Schools Per Board Of Ed
Middle Schools Dodd
High Schools Cheshire
GET MORE INFORMATION
Sales Associate | RES.RES.0808054






