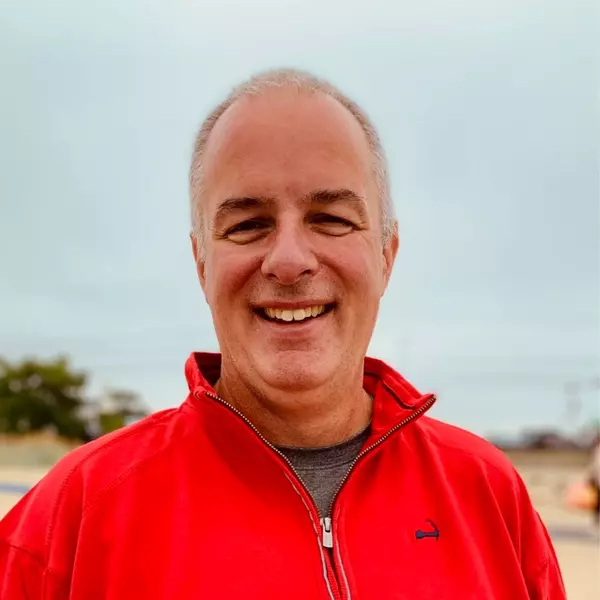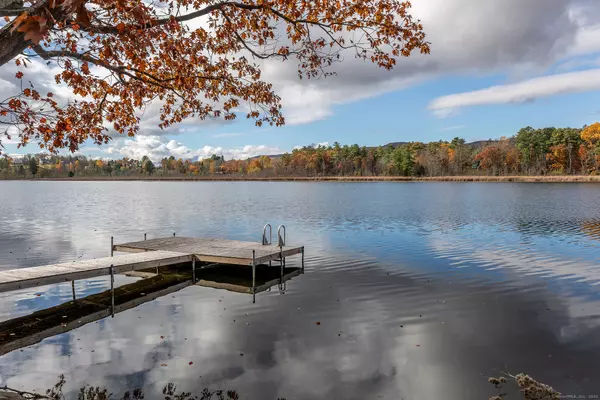
3 Beds
3 Baths
2,405 SqFt
3 Beds
3 Baths
2,405 SqFt
Open House
Sat Nov 01, 12:00pm - 2:00pm
Sun Nov 02, 12:00pm - 2:00pm
Key Details
Property Type Single Family Home
Listing Status Active
Purchase Type For Sale
Square Footage 2,405 sqft
Price per Sqft $372
MLS Listing ID 24135943
Style Cape Cod
Bedrooms 3
Full Baths 2
Half Baths 1
Year Built 2004
Annual Tax Amount $5,635
Lot Size 4.360 Acres
Property Description
Location
State CT
County Litchfield
Zoning RR1
Rooms
Basement Full, Unfinished, Storage, Hatchway Access, Interior Access, Concrete Floor
Interior
Heating Hot Air
Cooling Central Air
Fireplaces Number 1
Exterior
Exterior Feature Porch-Screened, Porch-Enclosed, Porch
Parking Features Attached Garage
Garage Spaces 2.0
Waterfront Description Lake,Walk to Water,Water Community,View,Access
Roof Type Asphalt Shingle
Building
Lot Description Lightly Wooded, Level Lot, On Cul-De-Sac, Professionally Landscaped
Foundation Concrete
Sewer Septic
Water Private Well
Schools
Elementary Schools Per Board Of Ed
High Schools Per Board Of Ed
GET MORE INFORMATION

Sales Associate | RES.RES.0808054






