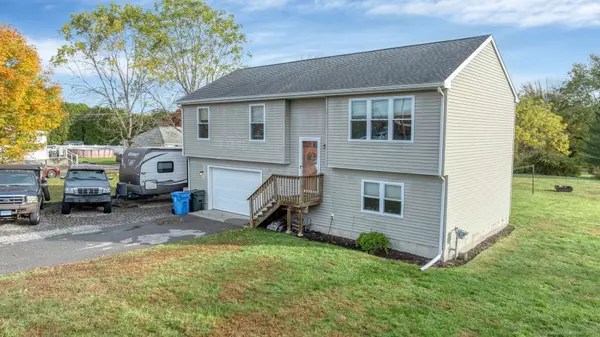
3 Beds
2 Baths
1,490 SqFt
3 Beds
2 Baths
1,490 SqFt
Key Details
Property Type Single Family Home
Listing Status Active
Purchase Type For Sale
Square Footage 1,490 sqft
Price per Sqft $234
MLS Listing ID 24136178
Style Raised Ranch
Bedrooms 3
Full Baths 2
Year Built 2013
Annual Tax Amount $6,938
Lot Size 1.100 Acres
Property Description
Location
State CT
County New London
Zoning R-40
Rooms
Basement Full, Garage Access, Walk-out, Liveable Space, Full With Walk-Out
Interior
Interior Features Auto Garage Door Opener, Cable - Available
Heating Hot Water
Cooling Ceiling Fans
Exterior
Exterior Feature Deck, Gutters
Parking Features Under House Garage, Paved, Off Street Parking, Driveway
Garage Spaces 1.0
Pool Vinyl, Above Ground Pool
Waterfront Description Not Applicable
Roof Type Asphalt Shingle
Building
Lot Description Level Lot, Cleared
Foundation Concrete
Sewer Public Sewer Connected
Water Public Water Connected
Schools
Elementary Schools Per Board Of Ed
Middle Schools Per Board Of Ed
High Schools Per Board Of Ed
GET MORE INFORMATION

Sales Associate | RES.RES.0808054






