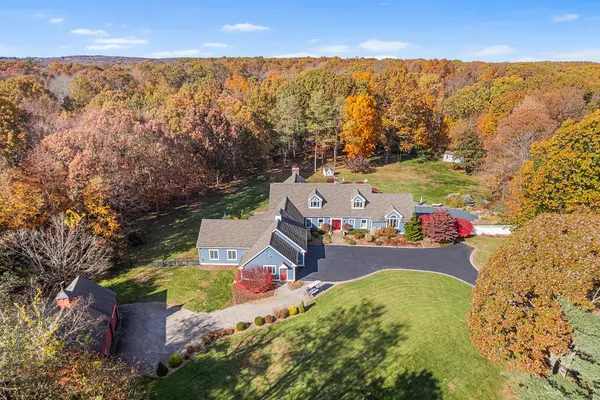
6 Beds
5 Baths
5,982 SqFt
6 Beds
5 Baths
5,982 SqFt
Open House
Sun Nov 02, 11:00am - 1:00pm
Key Details
Property Type Single Family Home
Listing Status Active
Purchase Type For Sale
Square Footage 5,982 sqft
Price per Sqft $183
MLS Listing ID 24136194
Style Cape Cod
Bedrooms 6
Full Baths 4
Half Baths 1
Year Built 1994
Annual Tax Amount $22,181
Lot Size 3.900 Acres
Property Description
Location
State CT
County Tolland
Zoning R-1
Rooms
Basement Full, Sump Pump, Hatchway Access, Partially Finished, Liveable Space
Interior
Interior Features Auto Garage Door Opener, Cable - Pre-wired, Central Vacuum, Security System
Heating Heat Pump, Hot Air
Cooling Central Air, Ductless
Fireplaces Number 3
Exterior
Exterior Feature Porch-Enclosed, Underground Utilities, Shed, Porch, Deck, Lighting, Hot Tub, Stone Wall, Patio
Parking Features Attached Garage
Garage Spaces 3.0
Pool Heated, Vinyl, In Ground Pool
Waterfront Description Not Applicable
Roof Type Fiberglass Shingle
Building
Lot Description Fence - Full, In Subdivision, Treed, Golf Course View, Professionally Landscaped
Foundation Concrete
Sewer Septic
Water Private Well
Schools
Elementary Schools Gilead Hill
Middle Schools Rham
High Schools Rham
GET MORE INFORMATION

Sales Associate | RES.RES.0808054






