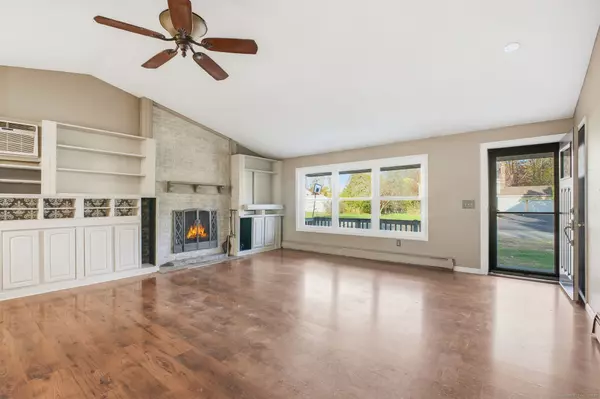
3 Beds
2 Baths
2,181 SqFt
3 Beds
2 Baths
2,181 SqFt
Open House
Sat Nov 08, 11:00am - 1:00pm
Key Details
Property Type Single Family Home
Listing Status Active
Purchase Type For Sale
Square Footage 2,181 sqft
Price per Sqft $167
MLS Listing ID 24137935
Style Ranch
Bedrooms 3
Full Baths 2
Year Built 1983
Annual Tax Amount $6,693
Lot Size 0.690 Acres
Property Description
Location
State CT
County Hartford
Zoning R-3
Rooms
Basement Full, Heated, Partially Finished, Concrete Floor, Full With Hatchway
Interior
Interior Features Auto Garage Door Opener, Open Floor Plan
Heating Hot Water
Cooling Wall Unit
Fireplaces Number 1
Exterior
Exterior Feature Shed, Porch, Deck, French Doors
Parking Features Attached Garage
Garage Spaces 2.0
Waterfront Description Not Applicable
Roof Type Shingle
Building
Lot Description Level Lot
Foundation Concrete
Sewer Septic
Water Private Well
Schools
Elementary Schools Per Board Of Ed
High Schools Per Board Of Ed
GET MORE INFORMATION

Sales Associate | RES.RES.0808054






