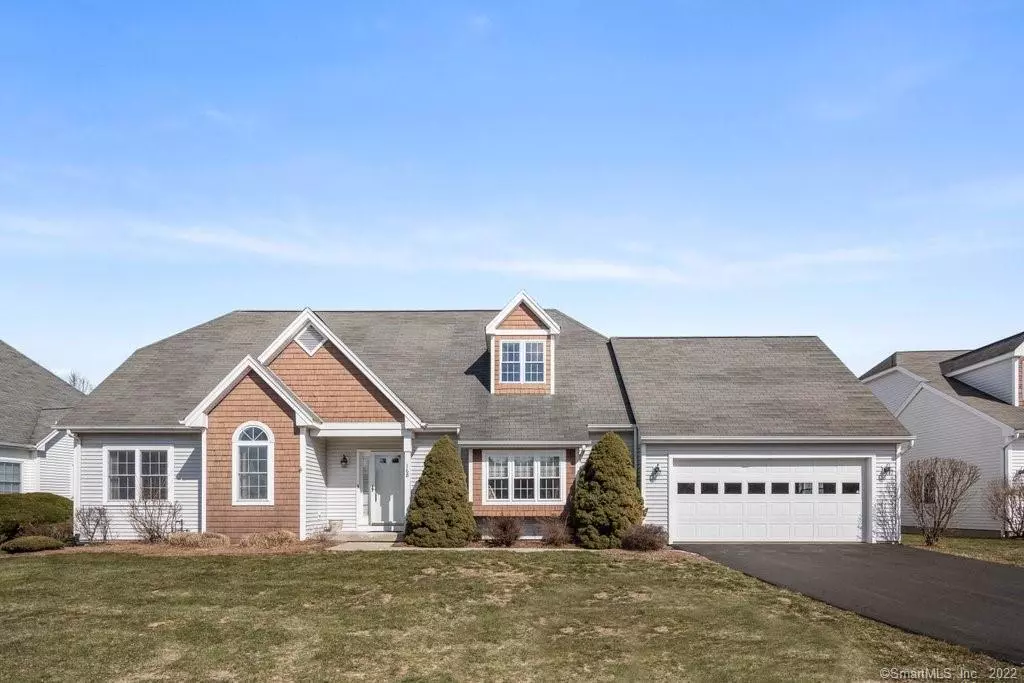$350,000
$294,900
18.7%For more information regarding the value of a property, please contact us for a free consultation.
3 Beds
3 Baths
2,332 SqFt
SOLD DATE : 04/09/2021
Key Details
Sold Price $350,000
Property Type Single Family Home
Listing Status Sold
Purchase Type For Sale
Square Footage 2,332 sqft
Price per Sqft $150
Subdivision South Pond Village
MLS Listing ID 170377151
Sold Date 04/09/21
Style Ranch
Bedrooms 3
Full Baths 3
HOA Fees $354/mo
Year Built 1999
Annual Tax Amount $7,206
Property Description
You will not want to miss this great private 3 br home located at South Pond Village. This sundrenched home has been meticulously maintained and has low HOA fees. Vaulted and cathedral ceilings give this home an overly spacious feel, larger than its 2,332 square feet. The living room is a most inviting space including a sky light, window seat and loads of storage in handsome built-in cabinets. The remodeled eat-in kitchen offers white cabinets, stainless appliances and attractive granite counters There is a great flow into the light and bright sunroom where you'll find yourself wanting to spend your entire day. The large first floor master bedroom has enough space to have a separate seating area where you can enjoy the sun's warmth on your shoulders while reading your favorite novel. The updated master bathroom is equipped with a walk-in shower that has no lip, allowing for roll-in access for a shower chair if needed. A dining room, second bedroom and 2nd full bath complete the first floor. Upstairs you will find a tremendous space, which can also serve as a master bedroom or be perfect for guests. The attached full bathroom includes double sinks and a bathtub. Dual zone heating and air conditioning support each level. There is additional storage upstairs in an unfinished attic space and the basement offers overly generous space as well. Let's not forget the 2 car garage. It currently has a ramp into the main living level that could easily be removed. You will LOVE this home!
Location
State CT
County Hartford
Zoning PLR
Rooms
Basement Full, Unfinished
Interior
Interior Features Auto Garage Door Opener, Cable - Pre-wired, Open Floor Plan, Security System
Heating Baseboard
Cooling Ceiling Fans, Central Air
Exterior
Exterior Feature Deck, Gutters
Parking Features Attached Garage
Garage Spaces 2.0
Waterfront Description Not Applicable
Roof Type Shingle
Building
Lot Description Level Lot
Foundation Concrete
Sewer Public Sewer Connected
Water Public Water Connected
Schools
Elementary Schools Per Board Of Ed
High Schools Bloomfield
Read Less Info
Want to know what your home might be worth? Contact us for a FREE valuation!

Our team is ready to help you sell your home for the highest possible price ASAP
Bought with Sarah A. Ashton • Century 21 AllPoints Realty

