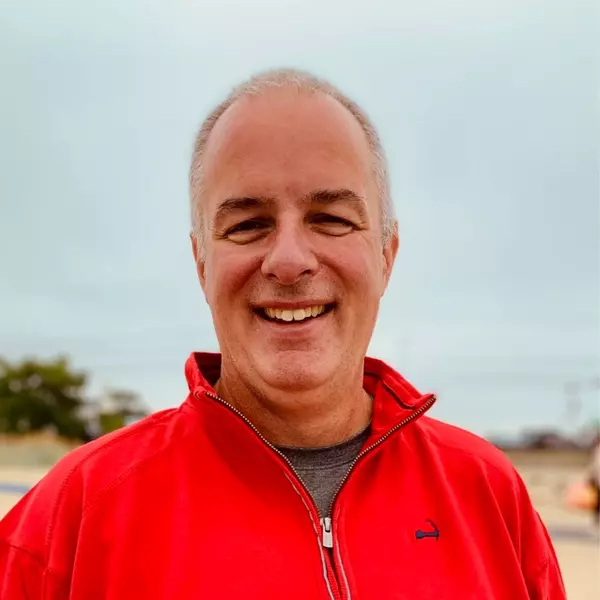$1,275,000
$1,295,000
1.5%For more information regarding the value of a property, please contact us for a free consultation.
5 Beds
7 Baths
6,911 SqFt
SOLD DATE : 09/01/2022
Key Details
Sold Price $1,275,000
Property Type Single Family Home
Listing Status Sold
Purchase Type For Sale
Square Footage 6,911 sqft
Price per Sqft $184
MLS Listing ID 170499659
Sold Date 09/01/22
Style Colonial
Bedrooms 5
Full Baths 5
Half Baths 2
Year Built 2006
Annual Tax Amount $26,545
Lot Size 2.000 Acres
Property Description
Welcome home to 21 Parsons Way in Avon! This single owner custom modern Colonial designed by acclaimed architect Scott Lee is the perfect blend of sophistication and function, and sits atop Avon Mountain in the company of other absolute stunners that line the cul-de-sac. Parsons Way offers the best of both worlds - privacy and very easy access to the metro's largest hospitals, outdoor recreation, shopping and dining. Oversized arched doorways, multi-layered colonial crown moulding, and paneled trim adorn the grand foyer and are featured throughout the home. The two story hall is flooded with natural light. French doors and a multitude of windows create space and airiness, making for a stunning atmosphere in which to greet your guests. The chef's kitchen comes equipped with stainless steel gourmet appliances, walk-in pantry, an island w/ microwave storage, and a sunny breakfast nook. There is no shortage of food prep and serving space with the expanse of timeless honed and bullnosed granite counters. The sunken family room lies just off the kitchen w/ gas log fireplace and camouflaged picture frame TV. Two sets of French doors bring nature in, and deep coffered moulding adds contrast to the expansive ceiling. Built-in speakers in this room and through the property both inside and out are great for parties, or listening to music as you go about your day. A butler's pantry off of the main kitchen provides a separate space for food preparation and entertaining service...
Location
State CT
County Hartford
Zoning RU2A
Rooms
Basement Full, Partially Finished, Heated, Cooled, Storage, Sump Pump
Interior
Interior Features Audio System, Auto Garage Door Opener, Cable - Pre-wired, Central Vacuum, Humidifier, Open Floor Plan, Security System
Heating Hot Air, Hydro Air
Cooling Central Air, Zoned
Fireplaces Number 3
Exterior
Exterior Feature French Doors, Gutters, Patio, Porch-Enclosed, Underground Sprinkler
Parking Features Attached Garage
Garage Spaces 3.0
Waterfront Description Not Applicable
Roof Type Asphalt Shingle
Building
Lot Description On Cul-De-Sac, Level Lot, Lightly Wooded
Foundation Concrete
Sewer Septic
Water Private Well
Schools
Elementary Schools Per Board Of Ed
High Schools Per Board Of Ed
Read Less Info
Want to know what your home might be worth? Contact us for a FREE valuation!

Our team is ready to help you sell your home for the highest possible price ASAP
Bought with Faten Elmokdad • Coldwell Banker Realty
GET MORE INFORMATION
Sales Associate | RES.RES.0808054

