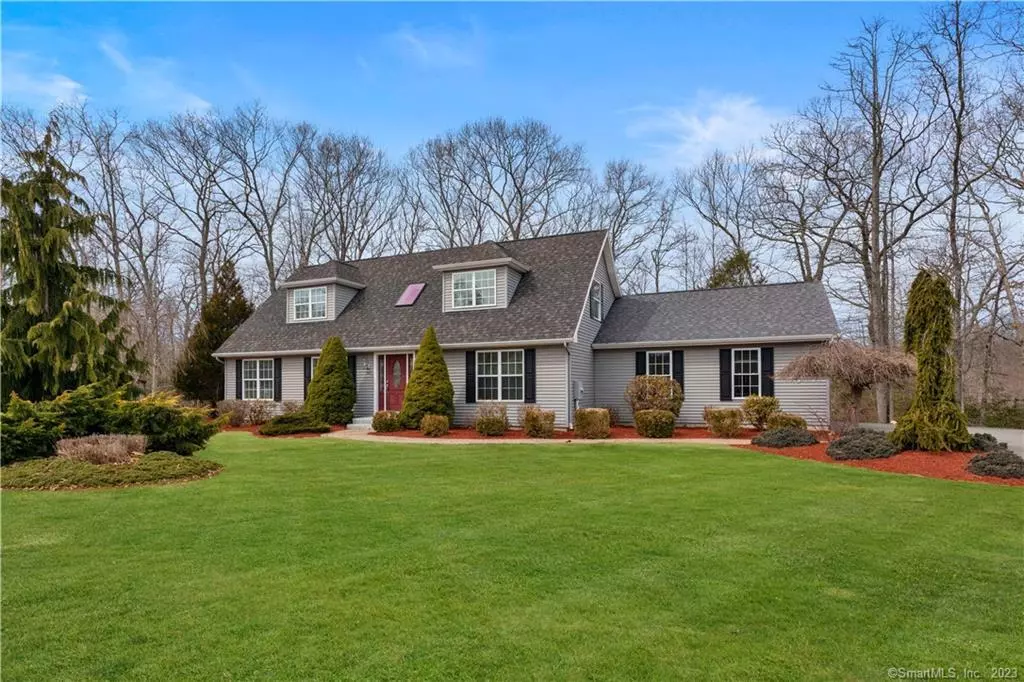$625,000
$529,900
17.9%For more information regarding the value of a property, please contact us for a free consultation.
3 Beds
3 Baths
2,902 SqFt
SOLD DATE : 05/02/2023
Key Details
Sold Price $625,000
Property Type Single Family Home
Listing Status Sold
Purchase Type For Sale
Square Footage 2,902 sqft
Price per Sqft $215
Subdivision Mystic Woods
MLS Listing ID 170555700
Sold Date 05/02/23
Style Cape Cod
Bedrooms 3
Full Baths 2
Half Baths 1
Year Built 2006
Annual Tax Amount $7,527
Lot Size 0.920 Acres
Property Description
SHOWINGS BEGIN SUNDAY, APRIL 2nd. BEAUTIFUL, SUN-DRENCHED, custom Reagan Homes Cape set in a quiet, cul de sac neighborhood just minutes from downtown Mystic. 2,350 square feet of living space with an additional 550 square feet of finished basement space perfect for a den or office. Open concept living with kitchen, dining and living areas seamlessly flowing together. The kitchen is spacious and bright with white cabinetry, stainless steel appliances, granite countertops, hydroviv water filtration system, pantry and custom built-ins providing tons of storage space. First floor primary suite with 2 large closets and attached full bath. Upper level offers 2 large bedrooms each with immaculate carpet and tons of closet space. Oversized Jack & Jill style bathroom. First floor laundry and mudroom with easy access from the garage. Enjoy your morning coffee and evening dinners on the Brazilian hard wood (IPE) maintenance-free, partially covered deck with propane fireplace. The private backyard abuts wooded conservation open space with walking/hiking trails. Security system, central air, double wide thermopane windows, custom Anderson blinds, gutter guards, finished garage and skylit front entry. This house leaves nothing to be desired - completely move-in ready! Close access to Routes 117, 184 and 95.
Location
State CT
County New London
Zoning RU-40
Rooms
Basement Full
Interior
Interior Features Cable - Available, Security System
Heating Hot Air
Cooling Central Air
Fireplaces Number 1
Exterior
Exterior Feature Covered Deck, Deck, Gutters, Underground Utilities
Parking Features Attached Garage
Garage Spaces 2.0
Waterfront Description Not Applicable
Roof Type Asphalt Shingle
Building
Lot Description On Cul-De-Sac, Borders Open Space, Level Lot, Lightly Wooded, Professionally Landscaped
Foundation Concrete
Sewer Septic
Water Private Well
Schools
Elementary Schools Per Board Of Ed
Middle Schools Per Board Of Ed
High Schools Fitch Senior
Read Less Info
Want to know what your home might be worth? Contact us for a FREE valuation!

Our team is ready to help you sell your home for the highest possible price ASAP
Bought with Judith Caracausa • Market Realty, LLC

