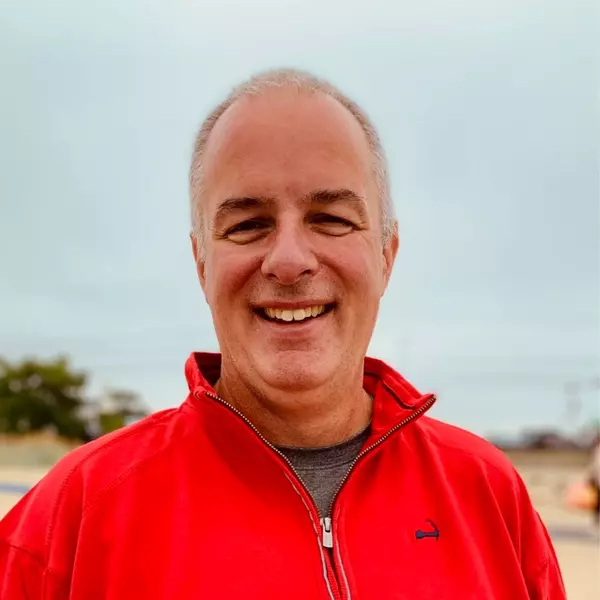$730,000
$695,000
5.0%For more information regarding the value of a property, please contact us for a free consultation.
4 Beds
4 Baths
3,937 SqFt
SOLD DATE : 05/17/2023
Key Details
Sold Price $730,000
Property Type Condo
Sub Type Condominium
Listing Status Sold
Purchase Type For Sale
Square Footage 3,937 sqft
Price per Sqft $185
MLS Listing ID 170558948
Sold Date 05/17/23
Style Townhouse
Bedrooms 4
Full Baths 3
Half Baths 1
HOA Fees $450/mo
Year Built 2006
Annual Tax Amount $15,158
Property Sub-Type Condominium
Property Description
SPECTACULAR 4 bedroom, three and a half bath townhouse set in a small luxury neighborhood and conveniently located. With 3,317 square feet of living space above grade and an additional 620 square feet in the lower level, the whole home offers 3,937 square feet. Lovely formal living room and dining room. Open eat in kitchen with granite counters, stainless steel appliances, center island, and breakfast bar, all that opens to the family room with fireplace and built ins and new skylight. Spacious first floor primary suite with two walk-in closets, new skylight added, soaking tub and handsome granite at the double sinks. Office with woodwork and French doors. First floor laundry room with new washing machine. The upper level features three additional generously sized bedrooms, two full bathrooms, and a loft for a 2nd office or study. Outside features a new maintenance- free deck with vinyl railings overlooking the professionally manicured yard and an attached two car garage with brick entry. Recently widened driveway in 2020 for ease of maneuvering. This community is a Planned Unit Development. It is ideally tucked into a small cul de sac yet so close to shopping, highway access, schools, parks and more. Less than 3 miles from the very popular and enjoyable West Hartford Center & Blue Back Square with extensive dining options, library, and movie theater.
Location
State CT
County Hartford
Zoning R-10
Rooms
Basement Full, Partially Finished
Interior
Interior Features Auto Garage Door Opener, Cable - Available
Heating Hot Air
Cooling Ceiling Fans, Central Air
Fireplaces Number 1
Exterior
Exterior Feature Deck
Parking Features Attached Garage
Garage Spaces 2.0
Waterfront Description Not Applicable
Building
Lot Description Level Lot, Lightly Wooded
Sewer Public Sewer Connected
Water Public Water Connected
Level or Stories 2
Schools
Elementary Schools Wolcott
High Schools Conard
Others
Pets Allowed Yes
Read Less Info
Want to know what your home might be worth? Contact us for a FREE valuation!

Our team is ready to help you sell your home for the highest possible price ASAP
Bought with L.J. Bunker • Century 21 AllPoints Realty
GET MORE INFORMATION
Sales Associate | RES.RES.0808054

