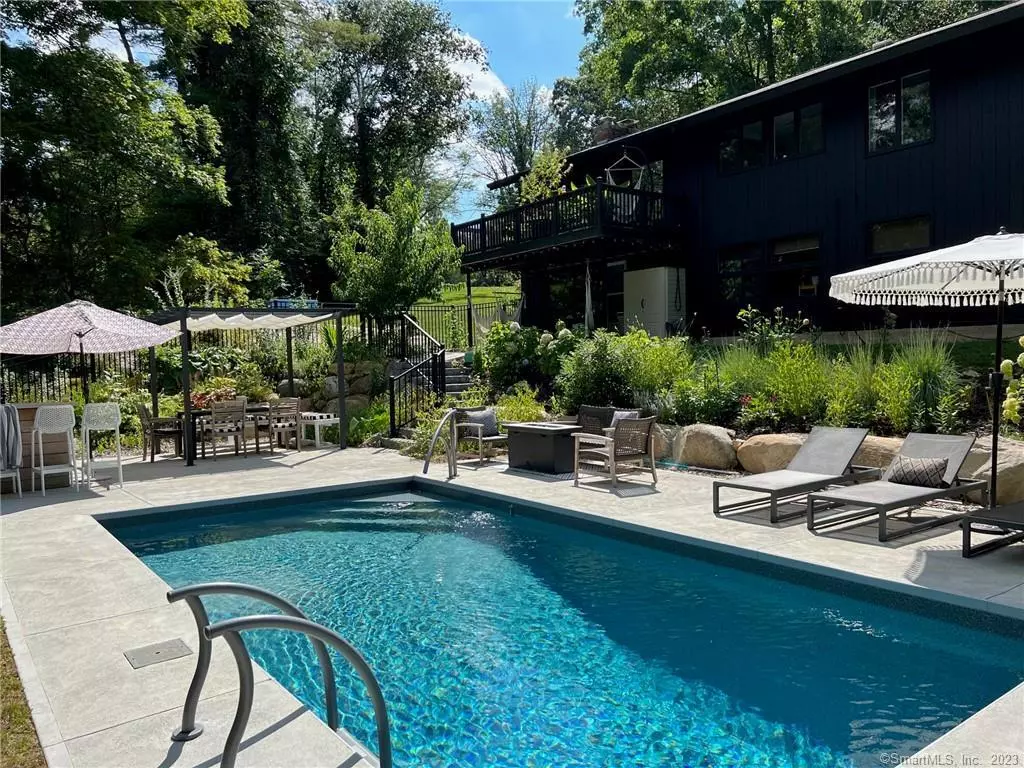$438,000
$434,500
0.8%For more information regarding the value of a property, please contact us for a free consultation.
3 Beds
2 Baths
2,308 SqFt
SOLD DATE : 06/02/2023
Key Details
Sold Price $438,000
Property Type Single Family Home
Listing Status Sold
Purchase Type For Sale
Square Footage 2,308 sqft
Price per Sqft $189
MLS Listing ID 170563239
Sold Date 06/02/23
Style Contemporary,Raised Ranch
Bedrooms 3
Full Baths 2
Year Built 1965
Annual Tax Amount $4,557
Lot Size 1.300 Acres
Property Description
SEND HIGHEST AND BEST BY 04/24/23 7:00 PM. Modern updated raised ranch home with newly remodeled kitchen and baths as well a private resort like backyard with new inground pool. **Large open Kitchen/Dining/Living Room on upper level along with huge primary bedroom and bathroom. Designer, chef's kitchen has 36" blue showstopper Hallman gas range, brass pot filler and faucet, custom white oak hood and millwork, built in microwave, matte white/grey quartz counters and a large corner pantry. 12 foot vaulted ceilings with decorative beams, white oak solid wood floors and a wood stove insert make the huge open space feel cozy. 8'of windows in kitchen and 16' of windows on the back wall make you feel like you are in a tree house open the forest, with an amazing pool view below. **Due to the slope of the property all the living spaces on lower level are above grade and have large windows with tons of light and beautiful views. Lower level includes a huge Rec Room with a door to the pool, 2 large bedrooms and an amazing large bathroom with a curbless stand up shower as well as a generously sized laundry room. **Backyard has a 2019 Juliano's pool, with modern terraced patio featuring a built in outdoor kitchen with grill, storage and fridge. Well established perennial gardens as well as fruit trees/plants complete this amazing yard. Nature lover's paradise, from the backyard you can hike to the Nipmuck Trail. End of a very private Cul de Sac. *2022 Roof *2022 New Heat Pump HVAC
Location
State CT
County Tolland
Zoning RAR90
Rooms
Basement Fully Finished
Interior
Interior Features Open Floor Plan
Heating Heat Pump
Cooling Heat Pump
Fireplaces Number 2
Exterior
Exterior Feature Deck, Fruit Trees, Garden Area, Grill, Patio, Stone Wall
Parking Features Carport
Garage Spaces 2.0
Pool In Ground Pool, Vinyl
Waterfront Description Not Applicable
Roof Type Asphalt Shingle
Building
Lot Description On Cul-De-Sac, Lightly Wooded, Sloping Lot, Treed
Foundation Concrete, Slab
Sewer Septic
Water Private Well
Schools
Elementary Schools Per Board Of Ed
High Schools E. O. Smith
Read Less Info
Want to know what your home might be worth? Contact us for a FREE valuation!

Our team is ready to help you sell your home for the highest possible price ASAP
Bought with Lindsey Niarhakos • RE/MAX Destination
GET MORE INFORMATION
Sales Associate | RES.RES.0808054

