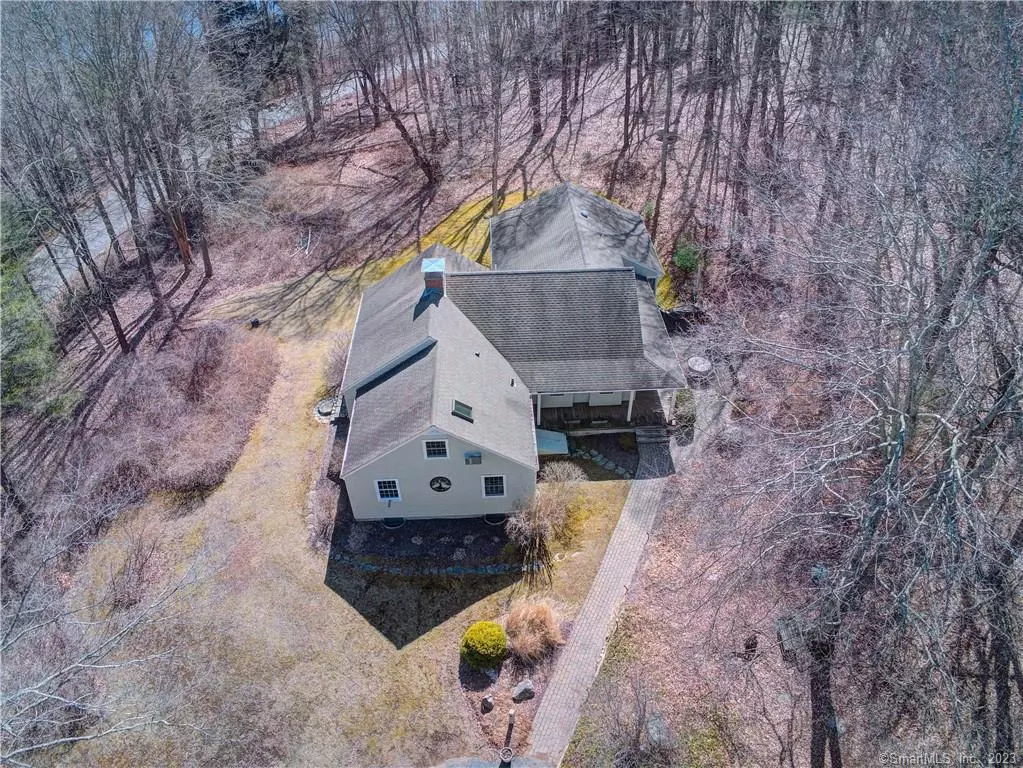$506,500
$524,900
3.5%For more information regarding the value of a property, please contact us for a free consultation.
4 Beds
3 Baths
3,017 SqFt
SOLD DATE : 06/08/2023
Key Details
Sold Price $506,500
Property Type Single Family Home
Listing Status Sold
Purchase Type For Sale
Square Footage 3,017 sqft
Price per Sqft $167
MLS Listing ID 170558811
Sold Date 06/08/23
Style Cape Cod,Contemporary
Bedrooms 4
Full Baths 2
Half Baths 1
Year Built 1952
Annual Tax Amount $6,458
Lot Size 1.900 Acres
Property Description
Charming custom cape close to UConn with open, sunny and flexible floor plan. This beautifully cared for and impressively improved 4+ bed, 2 1/2 bath home is set on just under 2 private acres only 1 mile from campus. Featuring an impressive kitchen with ample counter space for even the busiest chef, appliances & cabinetry galore, an impressive island, dual sink and a floor plan open to the inviting family room as well as the dining room. With it's 2-story vaulted ceiling & loads of windows the lighting in here is excellent. Adjacent to the kitchen is the mudroom & half bath. The mudroom features built-ins so everyone has a spot for their book bag, briefcase, shoes and keys. Beyond the mudroom is the master suite which is truly impressive with loads of built-ins, his/hers walk-in closets, a sitting area and a full bath with dual vanities and custom tiled shower. The formal living room with fireplace, dining room, 2nd full bath and 3 other bedrooms all with hardwood floors round out the remainder of the 1st floor. Upstairs there is an office with impressive window overlooking the great room below, and a "bonus" room with built-in tables perfect for arts/crafts or organizing paperwork. The house features a newer propane furnace, on-demand water heater, stand-by generator, updated electrical, many new windows, additional insulation, detached 2-car garage & much more. Walking distance to Dunhamtown Forest & Trails, truly a must see!
Location
State CT
County Tolland
Zoning RAR90
Rooms
Basement Full With Hatchway, Unfinished, Concrete Floor
Interior
Interior Features Cable - Available, Open Floor Plan
Heating Baseboard
Cooling Central Air, Wall Unit
Fireplaces Number 1
Exterior
Exterior Feature Breezeway, Grill, Gutters, Porch-Screened, Porch-Wrap Around
Parking Features Detached Garage
Garage Spaces 2.0
Waterfront Description Not Applicable
Roof Type Asphalt Shingle
Building
Lot Description Level Lot, Lightly Wooded
Foundation Concrete
Sewer Septic
Water Private Well
Schools
Elementary Schools Per Board Of Ed
Middle Schools Mansfield
High Schools E. O. Smith
Read Less Info
Want to know what your home might be worth? Contact us for a FREE valuation!

Our team is ready to help you sell your home for the highest possible price ASAP
Bought with Robin Blomstrann • Home Selling Team
GET MORE INFORMATION
Sales Associate | RES.RES.0808054

