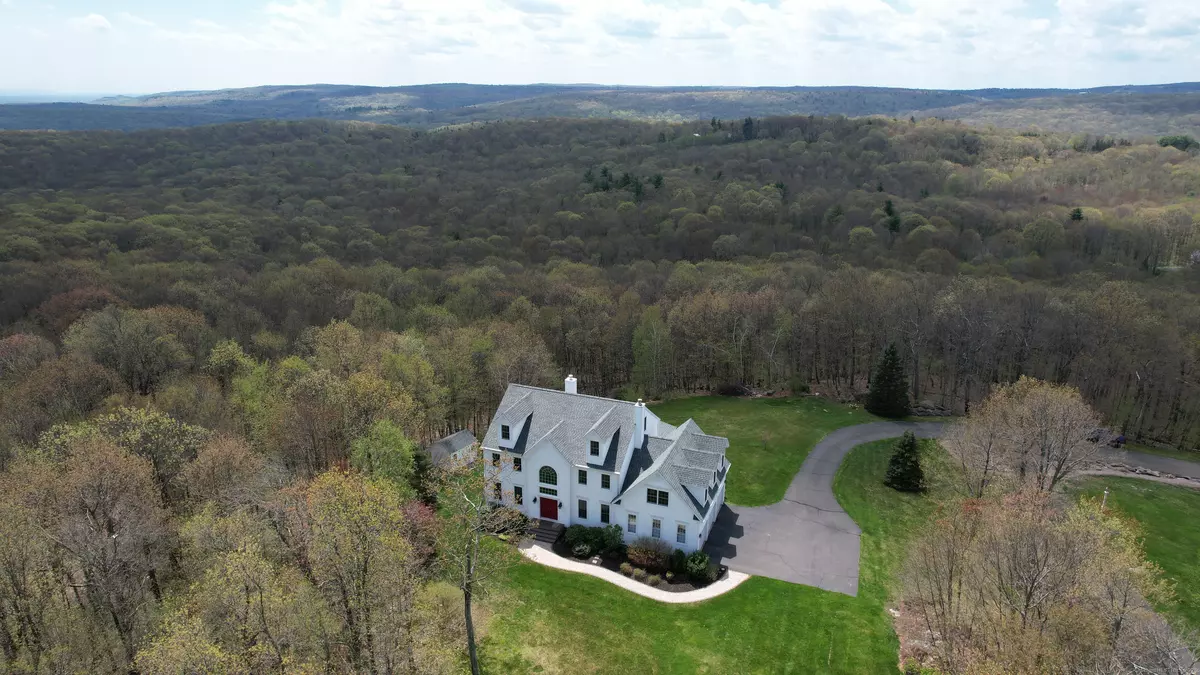$690,000
$659,900
4.6%For more information regarding the value of a property, please contact us for a free consultation.
4 Beds
4 Baths
4,814 SqFt
SOLD DATE : 07/19/2024
Key Details
Sold Price $690,000
Property Type Single Family Home
Listing Status Sold
Purchase Type For Sale
Square Footage 4,814 sqft
Price per Sqft $143
Subdivision Cider Mill Heights
MLS Listing ID 24013857
Sold Date 07/19/24
Style Colonial
Bedrooms 4
Full Baths 2
Half Baths 2
Year Built 2001
Annual Tax Amount $14,875
Lot Size 2.060 Acres
Property Description
Wow! Welcome to this Stunning Colonial offering over 4800 sqft of living space on 2.06 peaceful acres with gorgeous views! Situated on beautifully landscaped grounds, this exceptional property features a newer walkway to the front door, setting the stage for the elegance within. As you enter, you are greeted by a spacious 2-story foyer. To the right, the formal dining room awaits, while to the left, the formal living room offers a comfortable retreat. The spacious kitchen boasts a center island, plenty of counter and cabinet space, refinished hardwood floors, an eating area, & an atrium door leading to a large screen porch. Adjacent to the kitchen, the family room features a cozy gas fireplace, perfect for gatherings. A half bath completes the first floor. Upstairs, the primary bedroom awaits with double doors, 2 walk-in closets, & a full bath featuring 2 sinks, a soaking tub, & separate shower. Two additional good-sized bedrooms, a full bath, & a huge bonus room with a wet bar, vaulted ceiling, & slider to the deck offer versatility & space. The third floor could serve as a fourth bedroom, office area, or whatever suits your needs. The finished unheated w/out lower level adds even more space, with a half bath, exercise room, & lots of storage. Additional features of this home include a 3-car attached garage, c/air, a new roof in 2018, new Anderson windows (except garage & LL) in 2018, a security system, generator hook-up, & new vinyl siding in 2019. Truly a dream home!
Location
State CT
County Hartford
Zoning FRD
Rooms
Basement Full, Partially Finished, Full With Walk-Out
Interior
Interior Features Auto Garage Door Opener, Cable - Available
Heating Hot Air
Cooling Central Air
Fireplaces Number 2
Exterior
Exterior Feature Balcony, Shed
Garage Attached Garage
Garage Spaces 3.0
Waterfront Description Not Applicable
Roof Type Asphalt Shingle
Building
Lot Description On Cul-De-Sac
Foundation Concrete
Sewer Septic
Water Private Well
Schools
Elementary Schools Kelly Lane
Middle Schools Granby
High Schools Granby Memorial
Read Less Info
Want to know what your home might be worth? Contact us for a FREE valuation!

Our team is ready to help you sell your home for the highest possible price ASAP
Bought with Jennifer Roller • Berkshire Hathaway NE Prop.
GET MORE INFORMATION

Sales Associate | RES.RES.0808054

