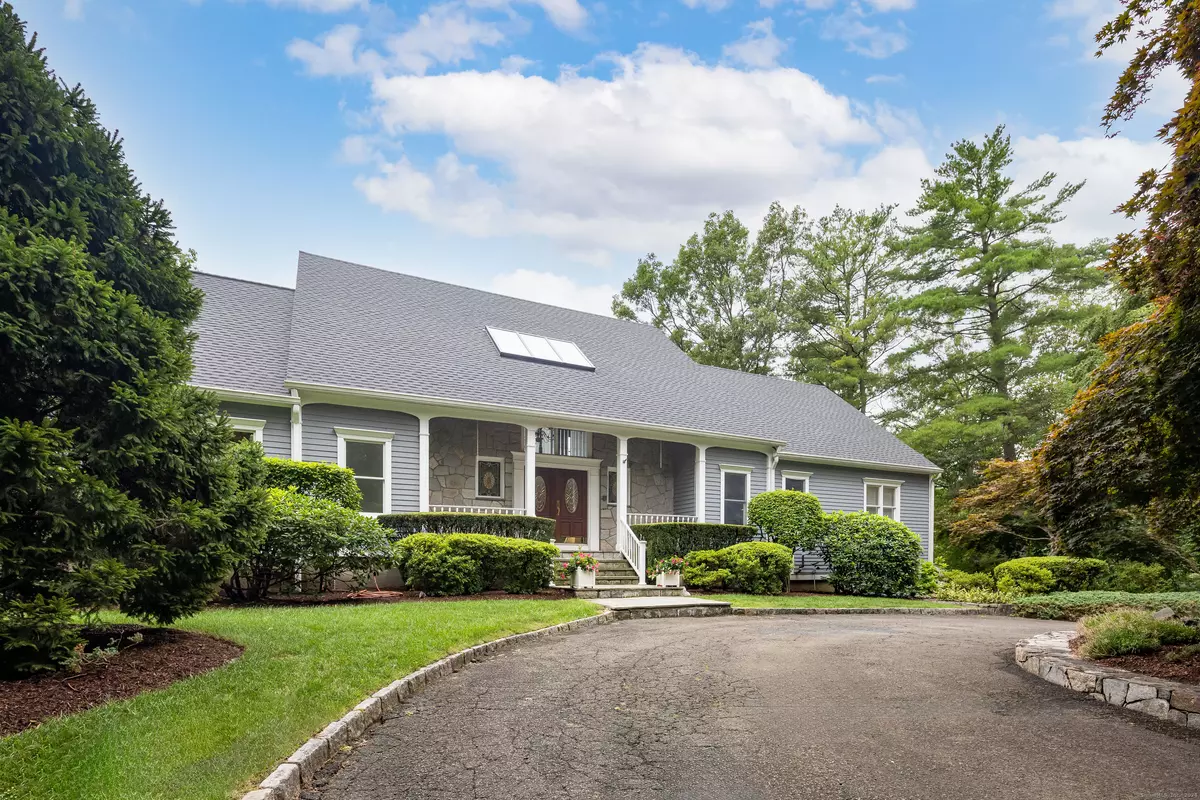$1,700,000
$1,650,000
3.0%For more information regarding the value of a property, please contact us for a free consultation.
4 Beds
5 Baths
5,638 SqFt
SOLD DATE : 08/28/2024
Key Details
Sold Price $1,700,000
Property Type Single Family Home
Listing Status Sold
Purchase Type For Sale
Square Footage 5,638 sqft
Price per Sqft $301
MLS Listing ID 24030812
Sold Date 08/28/24
Style Cape Cod,Colonial
Bedrooms 4
Full Baths 4
Half Baths 1
Year Built 1983
Annual Tax Amount $27,785
Lot Size 2.540 Acres
Property Description
First time on the market, this bright & sunny cape nestled at the end of a quiet cul-de-sac, overlooking thayer pond is a must-see! The airy, two-story foyer with large picture window invites abundant natural light throughout the home. The first floor includes a cozy living room with a fireplace and french doors that open to the patio and pool & is adjacent to an elegant dining room. The family room with a fireplace & eat-in kitchen provide space for casual entertaining or family relaxation. Sliding doors which border the family room & kitchen open to an exterior trex deck and stunning inground gunite pool w/ waterfall. The mudroom area provides entry/exit from the front porch. On the main floor, the primary suite offers a bath with double sinks, bath tub & large shower. Upstairs, are three additional bedrooms. One bedroom with ensuite full bathroom. The other two bedrooms have a jack & jill type set up - both bedrooms have their own sink & toilet and share a tub/shower. The finished lower level is a great space for recreation, home gym, movie night, poker night, abundant space for storage...the possibilities are endless! In addition, the house has a new roof, new hot water boiler, new heating system, new garage doors, an alarm system, whole house generac generator and newly renovated bathrooms. This is a special home in an amazing neighborhood providing privacy yet located across from the Lake Club, if you wish to join the club. You will love living here!
Location
State CT
County Fairfield
Zoning R-2
Rooms
Basement Full, Heated, Fully Finished, Cooled, Walk-out, Liveable Space
Interior
Interior Features Auto Garage Door Opener, Cable - Pre-wired, Central Vacuum, Open Floor Plan, Security System
Heating Hot Air, Zoned
Cooling Ceiling Fans, Central Air
Fireplaces Number 2
Exterior
Garage Attached Garage
Garage Spaces 2.0
Pool Gunite, Heated, Auto Cleaner, Safety Fence, Solar Cover, In Ground Pool
Waterfront Description Pond,Lake,Walk to Water,View
Roof Type Asphalt Shingle
Building
Lot Description Lightly Wooded, Dry, Sloping Lot, On Cul-De-Sac, Professionally Landscaped, Water View
Foundation Concrete
Sewer Septic
Water Private Well
Schools
Elementary Schools Miller-Driscoll
Middle Schools Middlebrook
High Schools Wilton
Read Less Info
Want to know what your home might be worth? Contact us for a FREE valuation!

Our team is ready to help you sell your home for the highest possible price ASAP
Bought with Lori Elkins Ferber • William Raveis Real Estate
GET MORE INFORMATION

Sales Associate | RES.RES.0808054

