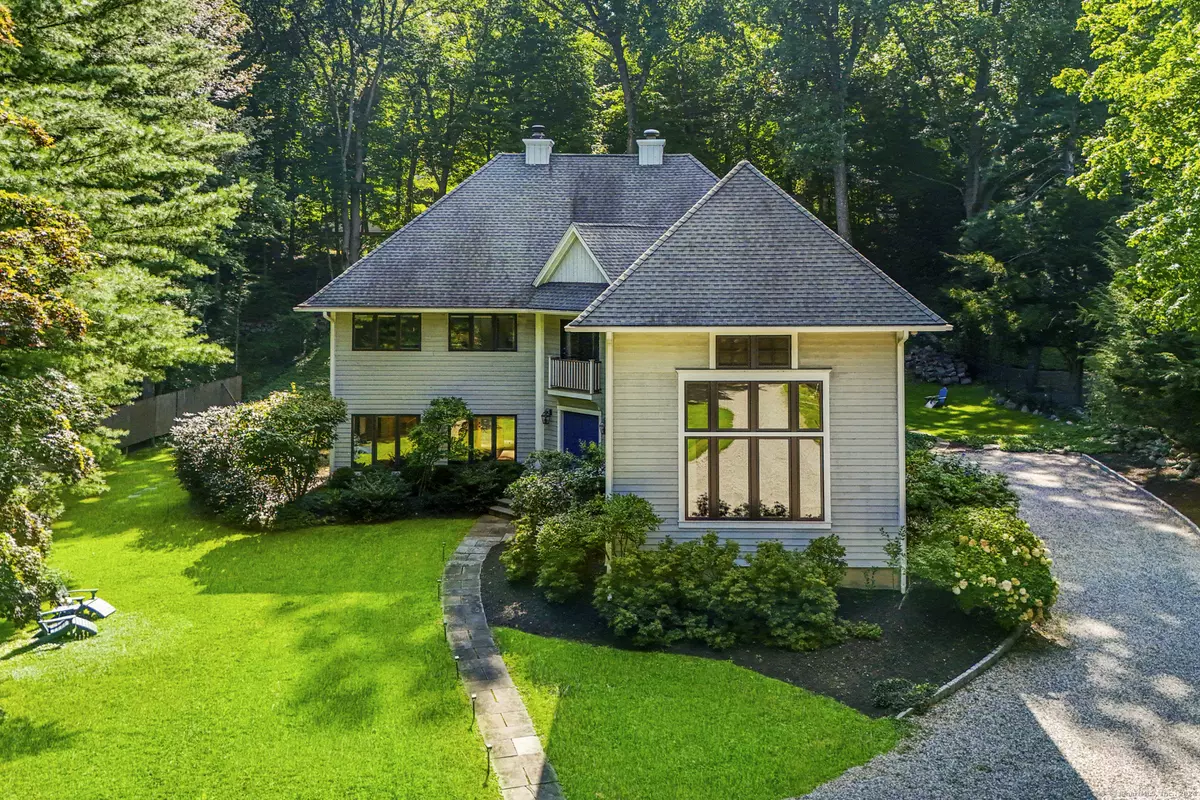$1,379,500
$1,295,000
6.5%For more information regarding the value of a property, please contact us for a free consultation.
4 Beds
5 Baths
4,582 SqFt
SOLD DATE : 11/08/2024
Key Details
Sold Price $1,379,500
Property Type Single Family Home
Listing Status Sold
Purchase Type For Sale
Square Footage 4,582 sqft
Price per Sqft $301
MLS Listing ID 24046908
Sold Date 11/08/24
Style Contemporary
Bedrooms 4
Full Baths 4
Half Baths 1
Year Built 1988
Annual Tax Amount $17,325
Lot Size 1.440 Acres
Property Description
Nestled in the tranquil Silvermine neighborhood of Norwalk, this contemporary 4-bedroom, 4.5-bathroom home offers a serene retreat with its secluded setting and long driveway. The residence boasts an open floor plan that seamlessly integrates living spaces, creating an environment perfect for both relaxation and entertaining. The heart of the home is the bright and airy living area, flooded with natural light through its abundant windows, emphasizing the connection to the surrounding natural beauty. The indoor lap pool is a highlight, offering year-round fitness and leisure, while the adjacent gym caters to a complete wellness experience. Each bedroom is thoughtfully designed to provide a peaceful haven for rest and rejuvenation, with the primary suite featuring a private balcony and an en-suite bath that promises a spa-like atmosphere. Outside, the level yard invites outdoor activities and relaxation, while the barn offers versatile space for hobbies, storage, or potential conversion. This home is a unique blend of contemporary design and comfort, providing an idyllic lifestyle in the coveted Silvermine area. Full house generator, new deck, gutters, boiler and electric dog fence are just a few additional amenities.
Location
State CT
County Fairfield
Zoning A1
Rooms
Basement Full, Heated, Sump Pump, Interior Access, Partially Finished, Liveable Space
Interior
Interior Features Auto Garage Door Opener, Open Floor Plan
Heating Hot Air
Cooling Central Air
Fireplaces Number 2
Exterior
Exterior Feature Balcony, Barn, Deck, Covered Deck, French Doors, Patio
Parking Features Attached Garage
Garage Spaces 2.0
Pool Indoor Pool
Waterfront Description Not Applicable
Roof Type Asphalt Shingle
Building
Lot Description Rear Lot, Lightly Wooded, Level Lot
Foundation Brick, Concrete
Sewer Septic
Water Public Water Connected
Schools
Elementary Schools Silvermine
Middle Schools West Rocks
High Schools Norwalk
Read Less Info
Want to know what your home might be worth? Contact us for a FREE valuation!

Our team is ready to help you sell your home for the highest possible price ASAP
Bought with Ryan Ciambriello • Houlihan Lawrence
GET MORE INFORMATION
Sales Associate | RES.RES.0808054

